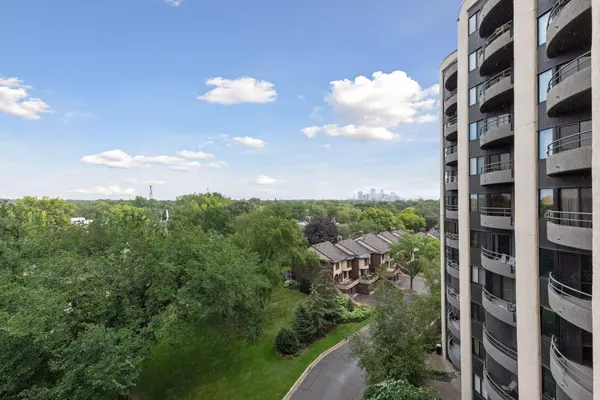
2 Beds
2 Baths
1,100 SqFt
2 Beds
2 Baths
1,100 SqFt
Key Details
Property Type Condo
Sub Type High Rise
Listing Status Active
Purchase Type For Sale
Square Footage 1,100 sqft
Price per Sqft $300
Subdivision Condo 0284 Calhoun Isles A Condo
MLS Listing ID 6450666
Bedrooms 2
Full Baths 1
Three Quarter Bath 1
HOA Fees $904/mo
Year Built 1983
Annual Tax Amount $3,747
Tax Year 2023
Contingent None
Lot Dimensions Common
Property Description
Location
State MN
County Hennepin
Zoning Residential-Single Family
Body of Water Cedar
Lake Name Minneapolis
Rooms
Family Room Community Room, Guest Suite
Basement None
Dining Room Breakfast Bar, Living/Dining Room
Interior
Heating Forced Air
Cooling Central Air
Fireplace No
Appliance Dishwasher, Disposal, Dryer, Freezer, Microwave, Other, Range, Refrigerator, Stainless Steel Appliances, Washer, Wine Cooler
Exterior
Garage Assigned, Attached Garage, Detached, Floor Drain, Garage Door Opener, Guest Parking, Heated Garage, Insulated Garage, Multiple Garages, More Parking Onsite for Fee, Secured, Storage, Tuckunder Garage, Open
Garage Spaces 3.0
Pool None
Waterfront false
Waterfront Description Lake View
Roof Type Age 8 Years or Less,Flat
Road Frontage Yes
Parking Type Assigned, Attached Garage, Detached, Floor Drain, Garage Door Opener, Guest Parking, Heated Garage, Insulated Garage, Multiple Garages, More Parking Onsite for Fee, Secured, Storage, Tuckunder Garage, Open
Building
Lot Description Public Transit (w/in 6 blks)
Story One
Foundation 1100
Sewer City Sewer/Connected
Water City Water/Connected
Level or Stories One
Structure Type Stucco
New Construction false
Schools
School District Minneapolis
Others
HOA Fee Include Maintenance Structure,Cable TV,Hazard Insurance,Internet,Lawn Care,Maintenance Grounds,Parking,Professional Mgmt,Trash,Security,Shared Amenities,Snow Removal,Water
Restrictions Mandatory Owners Assoc,Pets - Cats Allowed,Pets - Number Limit,Rental Restrictions May Apply







