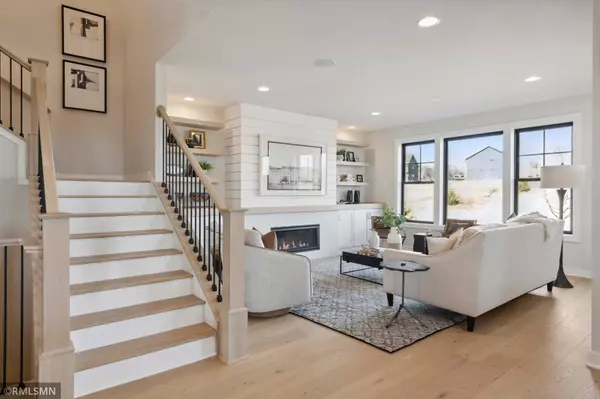
4 Beds
4 Baths
3,246 SqFt
4 Beds
4 Baths
3,246 SqFt
Key Details
Property Type Single Family Home
Sub Type Single Family Residence
Listing Status Active
Purchase Type For Sale
Square Footage 3,246 sqft
Price per Sqft $246
Subdivision Harvest West Third Add
MLS Listing ID 6508574
Bedrooms 4
Full Baths 2
Half Baths 1
Three Quarter Bath 1
HOA Fees $39/mo
Year Built 2024
Annual Tax Amount $934
Tax Year 2023
Contingent None
Lot Size 10,454 Sqft
Acres 0.24
Lot Dimensions 71x124x101x127
Property Description
The heart of the home, the gourmet kitchen, is a chef's dream come true. Equipped with high-end stainless steel appliances, custom cabinetry, and a sprawling island, this kitchen offers both style and functionality. The adjacent butler's pantry provides additional storage and prep space, making hosting gatherings a breeze.
Escape to the master suite, where luxury meets tranquility ensuring a restful sanctuary at the end of the day. The en-suite bathroom boasts separate shower with freestanding tub for a spa-like feel.
Location
State MN
County Carver
Community Harvest West
Zoning Residential-Single Family
Rooms
Basement Walkout
Dining Room Eat In Kitchen, Kitchen/Dining Room
Interior
Heating Forced Air
Cooling Central Air
Fireplaces Number 1
Fireplaces Type Gas
Fireplace Yes
Appliance Air-To-Air Exchanger, Cooktop, Dishwasher, Disposal, Gas Water Heater, Refrigerator, Stainless Steel Appliances, Wall Oven
Exterior
Parking Features Attached Garage
Garage Spaces 3.0
Pool None
Building
Lot Description Sod Included in Price
Story Two
Foundation 1544
Sewer City Sewer/Connected
Water City Water/Connected
Level or Stories Two
Structure Type Fiber Board
New Construction true
Schools
School District Eastern Carver County Schools
Others
HOA Fee Include Professional Mgmt







