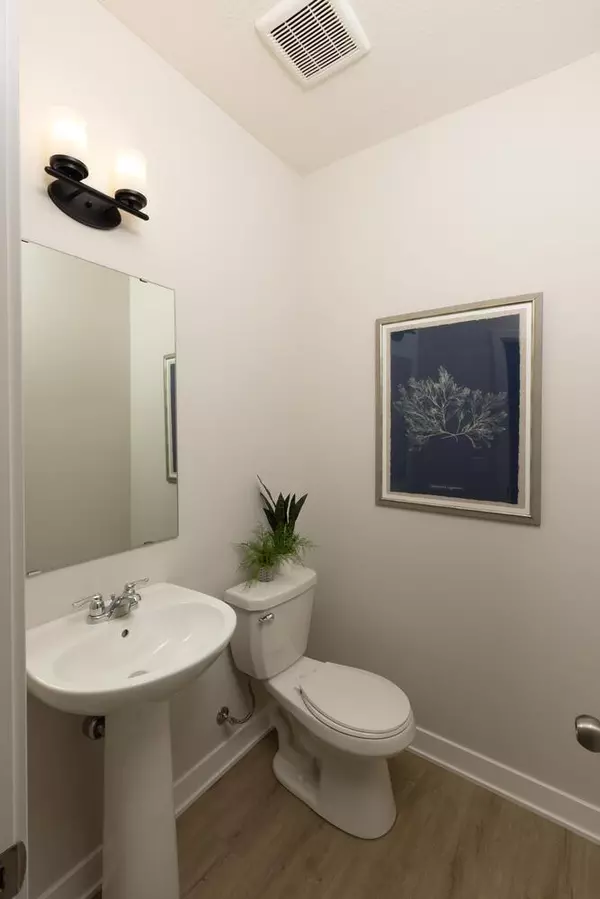
3 Beds
3 Baths
2,209 SqFt
3 Beds
3 Baths
2,209 SqFt
Key Details
Property Type Townhouse
Sub Type Townhouse Side x Side
Listing Status Active
Purchase Type For Sale
Square Footage 2,209 sqft
Price per Sqft $192
Subdivision Eagle Pointe Townhomes
MLS Listing ID 6536171
Bedrooms 3
Full Baths 1
Half Baths 1
Three Quarter Bath 1
HOA Fees $354/mo
Year Built 2024
Tax Year 2024
Contingent None
Lot Size 2,178 Sqft
Acres 0.05
Lot Dimensions 32x67x32x67
Property Description
Our Bennett floorplan offers many characteristics including a spacious main level living design with an open kitchen that includes an oversized center island, staggered height cabinetry, and quartz countertops! There are 2 additional bedrooms, an office and a loft in upper level. The home comes with a Samsung® Stainless Steel Appliance Package featuring a counter-depth refrigerator. Luxury vinyl plank flooring in Foyer, Kitchen, Dinette and Great Room! Convenient main level laundry room and 9' ceilings on main level with Knock Down finish. The home comes with our Hayfield® Vinyl Window Package, Moen® Kitchen and bath faucets and a concrete patio, and an oversized 2-car garage!
Location
State MN
County Dakota
Community Eagle Pointe Townhomes
Zoning Residential-Single Family
Rooms
Basement Slab
Interior
Heating Forced Air
Cooling Central Air
Fireplaces Number 1
Fireplaces Type Electric, Living Room
Fireplace Yes
Appliance Air-To-Air Exchanger, Disposal, Exhaust Fan, Humidifier, Gas Water Heater, Microwave, Range, Refrigerator
Exterior
Parking Features Attached Garage, Asphalt, Garage Door Opener, Insulated Garage
Garage Spaces 2.0
Roof Type Asphalt
Building
Story Two
Foundation 1696
Sewer City Sewer/Connected
Water City Water/Connected
Level or Stories Two
Structure Type Fiber Board
New Construction true
Schools
School District Rosemount-Apple Valley-Eagan
Others
HOA Fee Include Hazard Insurance,Lawn Care,Professional Mgmt,Trash,Shared Amenities,Snow Removal
Restrictions Pets - Cats Allowed,Pets - Dogs Allowed







