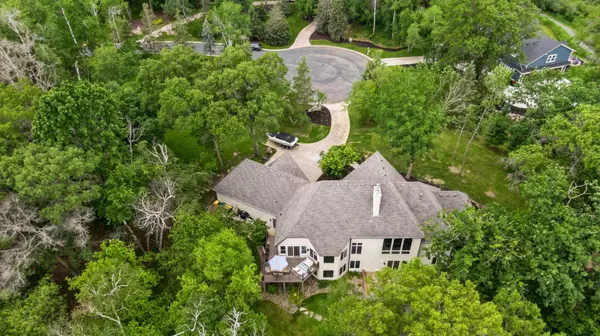
5 Beds
4 Baths
5,359 SqFt
5 Beds
4 Baths
5,359 SqFt
Key Details
Property Type Single Family Home
Sub Type Single Family Residence
Listing Status Active
Purchase Type For Sale
Square Footage 5,359 sqft
Price per Sqft $223
MLS Listing ID 6545478
Bedrooms 5
Full Baths 1
Half Baths 1
Three Quarter Bath 2
Year Built 1999
Annual Tax Amount $8,120
Tax Year 2024
Contingent None
Lot Size 5.210 Acres
Acres 5.21
Lot Dimensions irregular
Property Description
Location
State MN
County Washington
Zoning Residential-Single Family
Rooms
Basement Daylight/Lookout Windows, Drain Tiled, Egress Window(s), Finished, Full, Concrete, Sump Pump, Walkout
Dining Room Breakfast Bar, Breakfast Area, Eat In Kitchen, Informal Dining Room, Separate/Formal Dining Room
Interior
Heating Forced Air, Radiant Floor
Cooling Central Air
Fireplaces Number 3
Fireplaces Type Two Sided, Family Room, Gas, Living Room
Fireplace Yes
Appliance Air-To-Air Exchanger, Cooktop, Dishwasher, Disposal, Dryer, Electronic Air Filter, Exhaust Fan, Humidifier, Microwave, Refrigerator, Wall Oven, Washer, Water Softener Owned
Exterior
Garage Attached Garage, Concrete, Garage Door Opener, Insulated Garage
Garage Spaces 3.0
Fence Invisible
Pool None
Roof Type Age 8 Years or Less,Asphalt
Parking Type Attached Garage, Concrete, Garage Door Opener, Insulated Garage
Building
Lot Description Tree Coverage - Heavy
Story One
Foundation 2723
Sewer Private Sewer
Water Well
Level or Stories One
Structure Type Brick/Stone,Stucco
New Construction false
Schools
School District Stillwater







