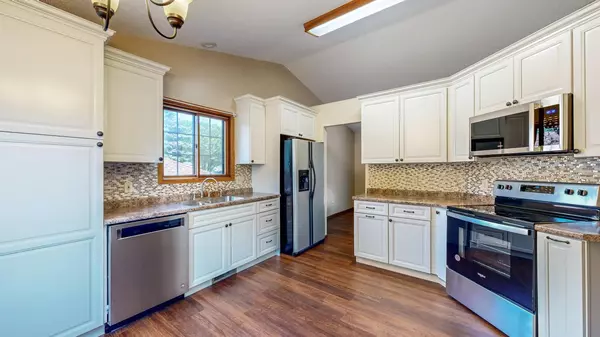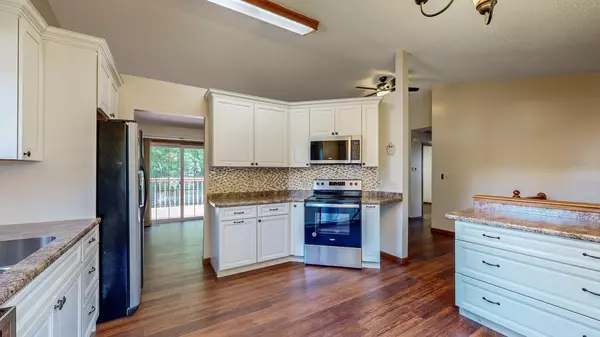
GET MORE INFORMATION
$ 327,500
$ 348,900 6.1%
4 Beds
2 Baths
1,764 SqFt
$ 327,500
$ 348,900 6.1%
4 Beds
2 Baths
1,764 SqFt
Key Details
Sold Price $327,500
Property Type Single Family Home
Sub Type Single Family Residence
Listing Status Sold
Purchase Type For Sale
Square Footage 1,764 sqft
Price per Sqft $185
Subdivision Bigelow 1St Sub
MLS Listing ID 6556578
Sold Date 12/20/24
Bedrooms 4
Full Baths 1
Three Quarter Bath 1
Year Built 1992
Annual Tax Amount $3,668
Tax Year 2024
Contingent None
Lot Size 8,276 Sqft
Acres 0.19
Lot Dimensions 70x120x70x120
Property Description
Location
State MN
County Dodge
Zoning Residential-Single Family
Rooms
Basement Daylight/Lookout Windows, Drain Tiled, Finished, Sump Pump, Wood
Dining Room Eat In Kitchen, Living/Dining Room
Interior
Heating Forced Air
Cooling Central Air
Fireplace No
Appliance Dishwasher, Dryer, Microwave, Range, Refrigerator, Washer
Exterior
Parking Features Attached Garage, Concrete, Insulated Garage
Garage Spaces 2.0
Building
Story Split Entry (Bi-Level)
Foundation 1444
Sewer City Sewer/Connected
Water City Water/Connected
Level or Stories Split Entry (Bi-Level)
Structure Type Brick/Stone,Vinyl Siding
New Construction false
Schools
School District Kasson-Mantorville







