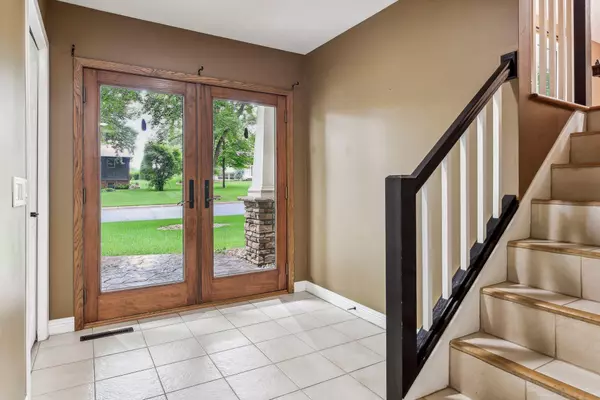
6 Beds
4 Baths
4,207 SqFt
6 Beds
4 Baths
4,207 SqFt
Key Details
Property Type Single Family Home
Sub Type Single Family Residence
Listing Status Active
Purchase Type For Sale
Square Footage 4,207 sqft
Price per Sqft $106
Subdivision Verndale Add
MLS Listing ID 6550442
Bedrooms 6
Full Baths 2
Half Baths 1
Three Quarter Bath 1
Year Built 1978
Annual Tax Amount $6,270
Tax Year 2024
Contingent None
Lot Size 10,890 Sqft
Acres 0.25
Lot Dimensions 105x111x106x110
Property Description
Location
State MN
County Mcleod
Zoning Residential-Single Family
Rooms
Basement Crawl Space, Daylight/Lookout Windows, Drainage System, Sump Pump
Dining Room Breakfast Bar, Separate/Formal Dining Room
Interior
Heating Forced Air
Cooling Central Air, Zoned
Fireplaces Number 1
Fireplaces Type Gas, Living Room
Fireplace Yes
Appliance Air-To-Air Exchanger, Central Vacuum, Chandelier, Cooktop, Disposal, Dryer, Humidifier, Microwave, Refrigerator, Stainless Steel Appliances, Tankless Water Heater, Wall Oven, Washer
Exterior
Parking Features Attached Garage, Garage Door Opener
Garage Spaces 3.0
Roof Type Age Over 8 Years,Asphalt
Building
Lot Description Corner Lot, Tree Coverage - Medium
Story Four or More Level Split
Foundation 1704
Sewer City Sewer/Connected
Water City Water/Connected
Level or Stories Four or More Level Split
Structure Type Brick/Stone,Fiber Cement
New Construction false
Schools
School District Glencoe-Silver Lake







