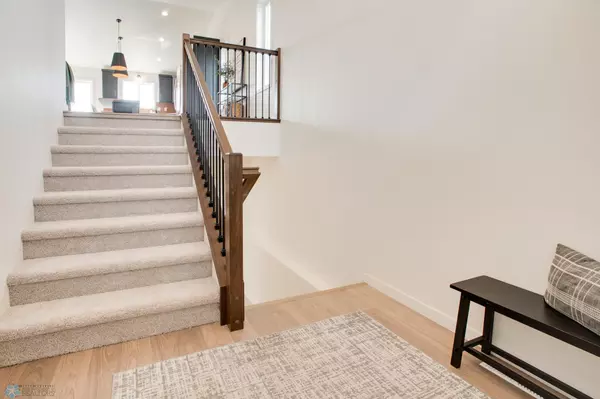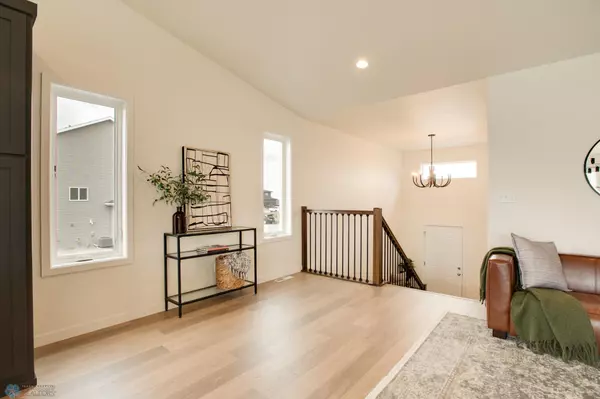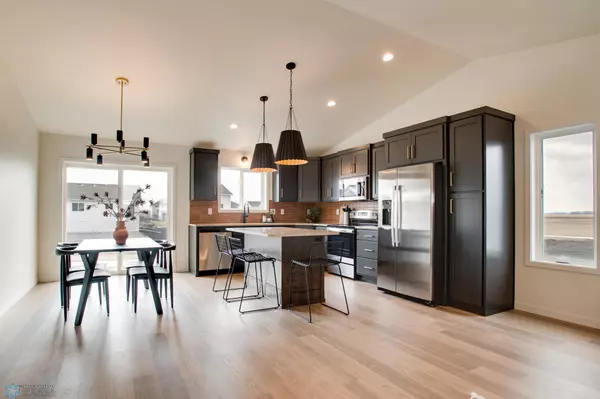4 Beds
2 Baths
1,931 SqFt
4 Beds
2 Baths
1,931 SqFt
Key Details
Property Type Single Family Home
Sub Type Single Family Residence
Listing Status Active
Purchase Type For Sale
Square Footage 1,931 sqft
Price per Sqft $163
Subdivision Johnson Farms 7Th Add
MLS Listing ID 6577397
Bedrooms 4
Full Baths 2
Year Built 2024
Annual Tax Amount $137
Tax Year 2024
Contingent None
Lot Size 6,534 Sqft
Acres 0.15
Lot Dimensions 52x130
Property Description
Location
State MN
County Clay
Zoning Residential-Single Family
Rooms
Basement Finished, Concrete
Dining Room Informal Dining Room, Kitchen/Dining Room
Interior
Heating Forced Air
Cooling Central Air
Flooring Carpet, Vinyl
Fireplace No
Appliance Cooktop, Dishwasher, Disposal, Microwave, Range, Refrigerator
Exterior
Parking Features Attached Garage, Floor Drain
Garage Spaces 2.0
Roof Type Asphalt
Building
Story Split Entry (Bi-Level)
Foundation 945
Sewer City Sewer/Connected
Water City Water/Connected
Level or Stories Split Entry (Bi-Level)
Structure Type Vinyl Siding
New Construction true
Schools
School District Moorhead







