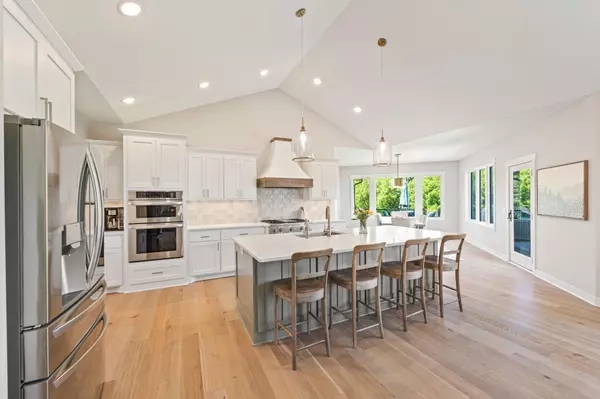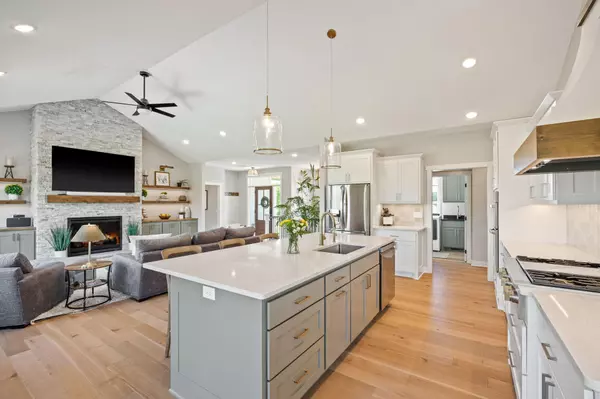
5 Beds
4 Baths
4,079 SqFt
5 Beds
4 Baths
4,079 SqFt
Key Details
Property Type Single Family Home
Sub Type Single Family Residence
Listing Status Active
Purchase Type For Sale
Square Footage 4,079 sqft
Price per Sqft $337
MLS Listing ID 6555547
Bedrooms 5
Full Baths 2
Half Baths 1
Three Quarter Bath 1
Year Built 2022
Annual Tax Amount $8,326
Tax Year 2024
Contingent None
Lot Size 4.040 Acres
Acres 4.04
Lot Dimensions 301x589x302x579
Property Description
Location
State MN
County Wright
Zoning Residential-Single Family
Rooms
Basement Drain Tiled, 8 ft+ Pour, Finished, Full, Concrete, Sump Pump, Walkout
Dining Room Kitchen/Dining Room
Interior
Heating Forced Air, Fireplace(s), Radiant Floor
Cooling Central Air
Fireplaces Number 2
Fireplaces Type Amusement Room, Family Room, Gas, Stone
Fireplace Yes
Appliance Air-To-Air Exchanger, Cooktop, Dishwasher, Double Oven, Exhaust Fan, Humidifier, Water Filtration System, Water Osmosis System, Microwave, Refrigerator, Stainless Steel Appliances, Tankless Water Heater, Water Softener Owned, Wine Cooler
Exterior
Parking Features Attached Garage, Asphalt, Driveway - Other Surface, Floor Drain, Garage Door Opener, Heated Garage, Insulated Garage, Storage
Garage Spaces 3.0
Building
Lot Description Irregular Lot, Tree Coverage - Light
Story One
Foundation 2103
Sewer Mound Septic, Private Sewer, Septic System Compliant - Yes
Water Submersible - 4 Inch, Well
Level or Stories One
Structure Type Brick/Stone,Engineered Wood,Wood Siding
New Construction false
Schools
School District Delano







