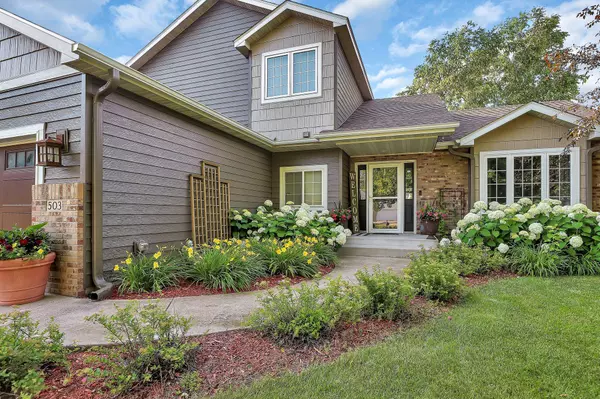
4 Beds
4 Baths
3,040 SqFt
4 Beds
4 Baths
3,040 SqFt
Key Details
Property Type Single Family Home
Sub Type Single Family Residence
Listing Status Active
Purchase Type For Sale
Square Footage 3,040 sqft
Price per Sqft $144
Subdivision Huntington Ridge
MLS Listing ID 6592952
Bedrooms 4
Full Baths 3
Half Baths 1
Year Built 2000
Annual Tax Amount $5,342
Tax Year 2023
Contingent None
Lot Size 0.370 Acres
Acres 0.37
Lot Dimensions 146x149x69x142
Property Description
Location
State MN
County Stearns
Zoning Residential-Single Family
Rooms
Basement Block, Drain Tiled, Egress Window(s), Finished, Sump Pump
Dining Room Kitchen/Dining Room
Interior
Heating Baseboard, Forced Air, Fireplace(s)
Cooling Central Air
Fireplaces Number 1
Fireplaces Type Gas, Living Room
Fireplace No
Appliance Dishwasher, Dryer, Humidifier, Microwave, Range, Refrigerator, Stainless Steel Appliances, Tankless Water Heater, Washer, Water Softener Owned
Exterior
Garage Attached Garage, Asphalt, Garage Door Opener, Insulated Garage
Garage Spaces 3.0
Fence None
Pool None
Roof Type Age 8 Years or Less,Architecural Shingle
Parking Type Attached Garage, Asphalt, Garage Door Opener, Insulated Garage
Building
Lot Description Tree Coverage - Medium
Story Modified Two Story
Foundation 1668
Sewer City Sewer/Connected
Water City Water/Connected
Level or Stories Modified Two Story
Structure Type Brick/Stone,Steel Siding
New Construction false
Schools
School District Sartell-St. Stephens







