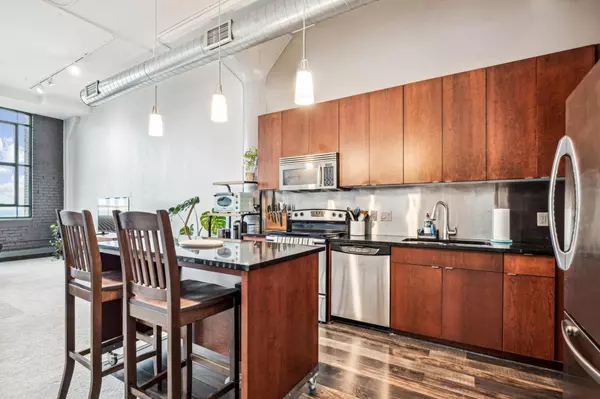
1 Bed
1 Bath
985 SqFt
1 Bed
1 Bath
985 SqFt
Key Details
Property Type Condo
Sub Type High Rise
Listing Status Active
Purchase Type For Sale
Square Footage 985 sqft
Price per Sqft $192
Subdivision The Chicago Lofts
MLS Listing ID 6585044
Bedrooms 1
Full Baths 1
HOA Fees $611/mo
Year Built 1900
Annual Tax Amount $2,168
Tax Year 2024
Contingent None
Lot Dimensions Common
Property Description
Location
State MN
County Hennepin
Zoning Residential-Single Family
Rooms
Family Room Amusement/Party Room, Community Room, Exercise Room, Other
Basement Block, Concrete
Dining Room Informal Dining Room
Interior
Heating Baseboard, Forced Air
Cooling Central Air
Fireplace No
Appliance Dishwasher, Disposal, Dryer, Microwave, Range, Refrigerator, Washer
Exterior
Garage Garage Door Opener, Secured, Tuckunder Garage, Underground
Garage Spaces 1.0
Roof Type Age Over 8 Years,Flat,Rubber,Tar/Gravel
Parking Type Garage Door Opener, Secured, Tuckunder Garage, Underground
Building
Lot Description Public Transit (w/in 6 blks)
Story One
Foundation 985
Sewer City Sewer/Connected
Water City Water/Connected
Level or Stories One
Structure Type Brick/Stone
New Construction false
Schools
School District Minneapolis
Others
HOA Fee Include Air Conditioning,Maintenance Structure,Controlled Access,Gas,Hazard Insurance,Heating,Internet,Lawn Care,Maintenance Grounds,Parking,Professional Mgmt,Trash,Security,Shared Amenities,Snow Removal,Water
Restrictions Mandatory Owners Assoc,Pets - Breed Restriction,Pets - Cats Allowed,Pets - Dogs Allowed,Pets - Number Limit,Pets - Weight/Height Limit,Rental Restrictions May Apply







