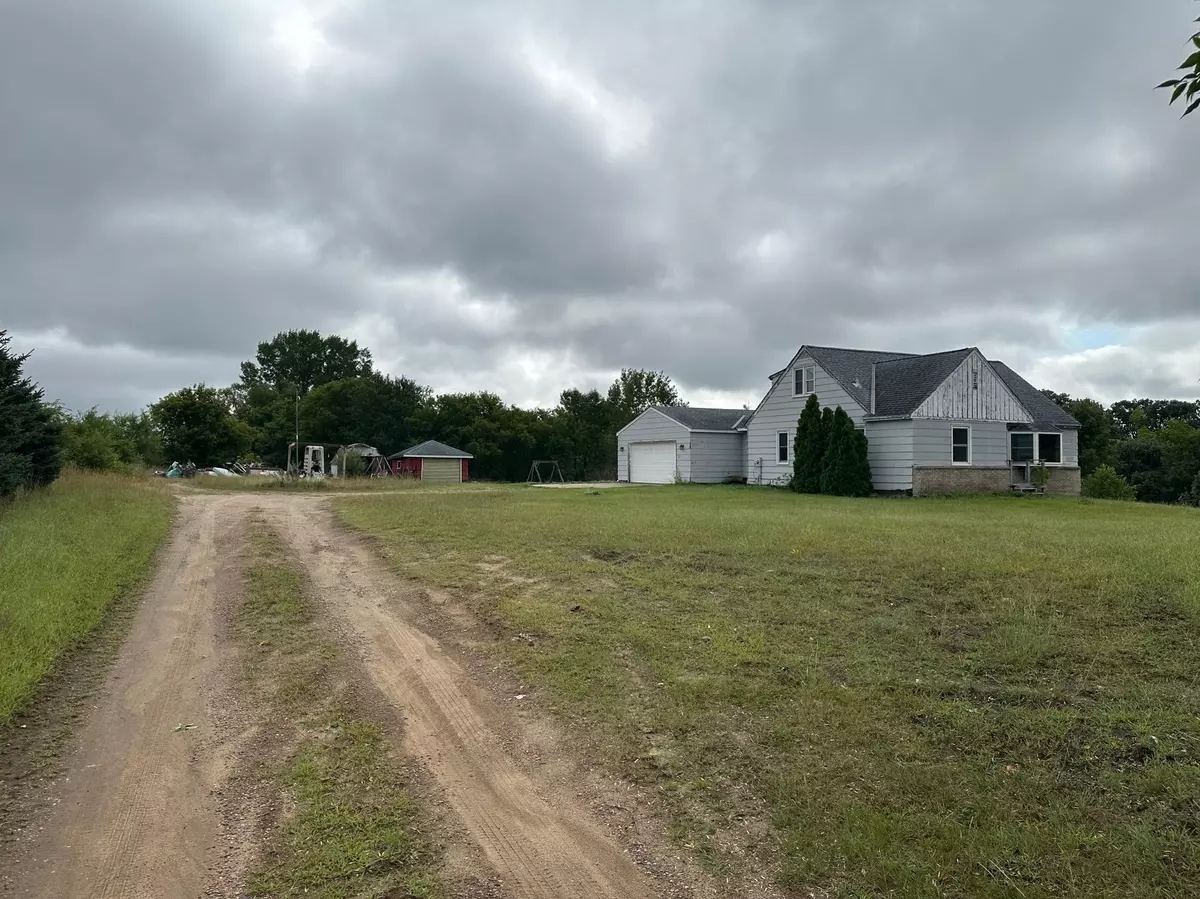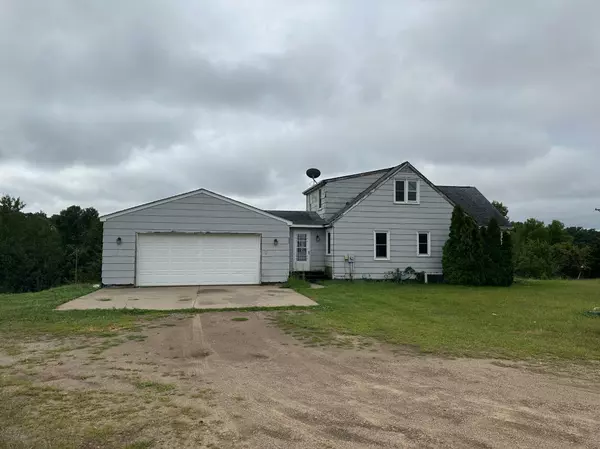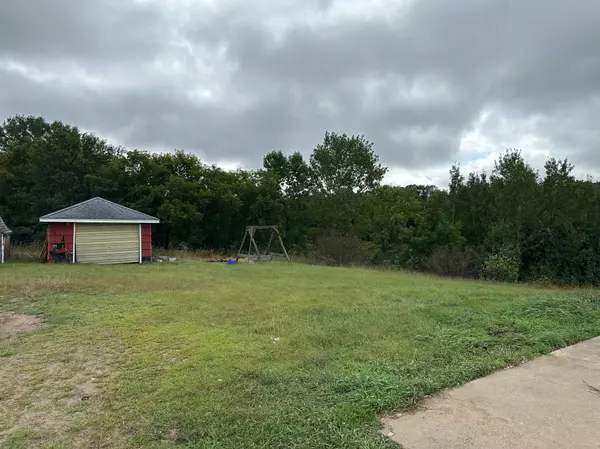
4 Beds
2 Baths
1,548 SqFt
4 Beds
2 Baths
1,548 SqFt
Key Details
Property Type Single Family Home
Sub Type Single Family Residence
Listing Status Pending
Purchase Type For Sale
Square Footage 1,548 sqft
Price per Sqft $161
MLS Listing ID 6573481
Bedrooms 4
Full Baths 1
Half Baths 1
Year Built 1969
Annual Tax Amount $2,670
Tax Year 2023
Contingent None
Lot Size 2.980 Acres
Acres 2.98
Lot Dimensions 243x564
Property Description
Nestled on three serene acres of lush countryside, this inviting home offers the perfect blend of rustic charm and contemporary convenience. With four spacious bedrooms and two well-appointed bathrooms, this residence is designed to accommodate both relaxation and functionality.
On the main level, you’ll find two comfortable bedrooms, each featuring the warmth and elegance of hardwood floors that flow throughout the home. The open, airy layout creates a welcoming atmosphere, ideal for both everyday living and entertaining. The kitchen and living areas are thoughtfully arranged to offer both practicality and style, with large windows providing abundant natural light and picturesque views of the surrounding landscape.
Upstairs, two additional bedrooms provide a private retreat, perfect for family members or guests. The upper level offers a cozy, secluded space where you can unwind and enjoy the peaceful country setting.
The home also boasts an unfinished walk-out basement, which presents endless possibilities for customization and expansion. Whether you envision a recreational space, home gym, or additional storage, the basement offers a versatile area ready to be transformed to suit your needs.
A two-car garage provides ample space for vehicles and storage, while the expansive acreage allows for outdoor activities, gardening, or simply enjoying the tranquility of country living.
This property offers a rare opportunity to experience the best of both worlds: the charm of country life with the comforts of a modern home. Discover the perfect retreat where you can relax, entertain, and enjoy a true sense of peace and privacy.
Location
State MN
County Sherburne
Zoning Residential-Single Family
Rooms
Basement Block, Storage Space, Unfinished, Walkout
Dining Room Kitchen/Dining Room
Interior
Heating Forced Air
Cooling Window Unit(s)
Fireplace No
Appliance Dryer, Gas Water Heater, Range, Refrigerator, Washer
Exterior
Garage Attached Garage, Gravel, Garage Door Opener
Garage Spaces 2.0
Fence None
Pool None
Roof Type Age Over 8 Years,Asphalt
Parking Type Attached Garage, Gravel, Garage Door Opener
Building
Lot Description Irregular Lot, Tree Coverage - Light
Story One and One Half
Foundation 1140
Sewer Mound Septic, Private Sewer, Septic System Compliant - No, Tank with Drainage Field
Water Private, Well
Level or Stories One and One Half
Structure Type Fiber Cement,Wood Siding
New Construction false
Schools
School District Becker







