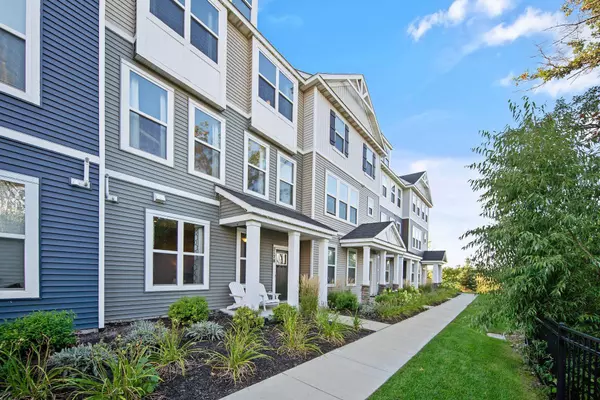3 Beds
3 Baths
2,104 SqFt
3 Beds
3 Baths
2,104 SqFt
Key Details
Property Type Townhouse
Sub Type Townhouse Side x Side
Listing Status Active
Purchase Type For Sale
Square Footage 2,104 sqft
Price per Sqft $173
Subdivision Trillium Cove Cic 1204
MLS Listing ID 6598351
Bedrooms 3
Full Baths 1
Half Baths 1
Three Quarter Bath 1
HOA Fees $240/mo
Year Built 2018
Annual Tax Amount $3,206
Tax Year 2024
Contingent None
Lot Size 1,306 Sqft
Acres 0.03
Lot Dimensions 22x57
Property Description
countertops, SS appliances, tile backsplash with stovetop hood, large island in the kitchen, which sits
between the dining and living, great for entertaining! Nice sized deck, and flex space off of living
room, perfect for office, crafts or play area. Upper level has primary suite with walk in closet, 3/4
bath, 2 more bedrooms, full bath, laundry and large landing space! 1st floor walks into extra family
room, 2 car garage with bonus space in back for storage. Association has a playground, pond, and trails
throughout community.
Location
State MN
County Scott
Zoning Residential-Single Family
Rooms
Basement None
Dining Room Informal Dining Room
Interior
Heating Forced Air
Cooling Central Air
Fireplace No
Appliance Air-To-Air Exchanger, Cooktop, Dishwasher, Dryer, Exhaust Fan, Gas Water Heater, Microwave, Refrigerator, Wall Oven, Washer
Exterior
Parking Features Attached Garage, Asphalt, Guest Parking, Insulated Garage, Storage, Tuckunder Garage
Garage Spaces 2.0
Roof Type Age 8 Years or Less
Building
Story More Than 2 Stories
Foundation 880
Sewer City Sewer/Connected
Water City Water/Connected
Level or Stories More Than 2 Stories
Structure Type Brick/Stone,Vinyl Siding
New Construction false
Schools
School District Prior Lake-Savage Area Schools
Others
HOA Fee Include Maintenance Structure,Hazard Insurance,Lawn Care,Maintenance Grounds,Professional Mgmt,Trash
Restrictions Pets - Cats Allowed,Pets - Dogs Allowed,Rental Restrictions May Apply







