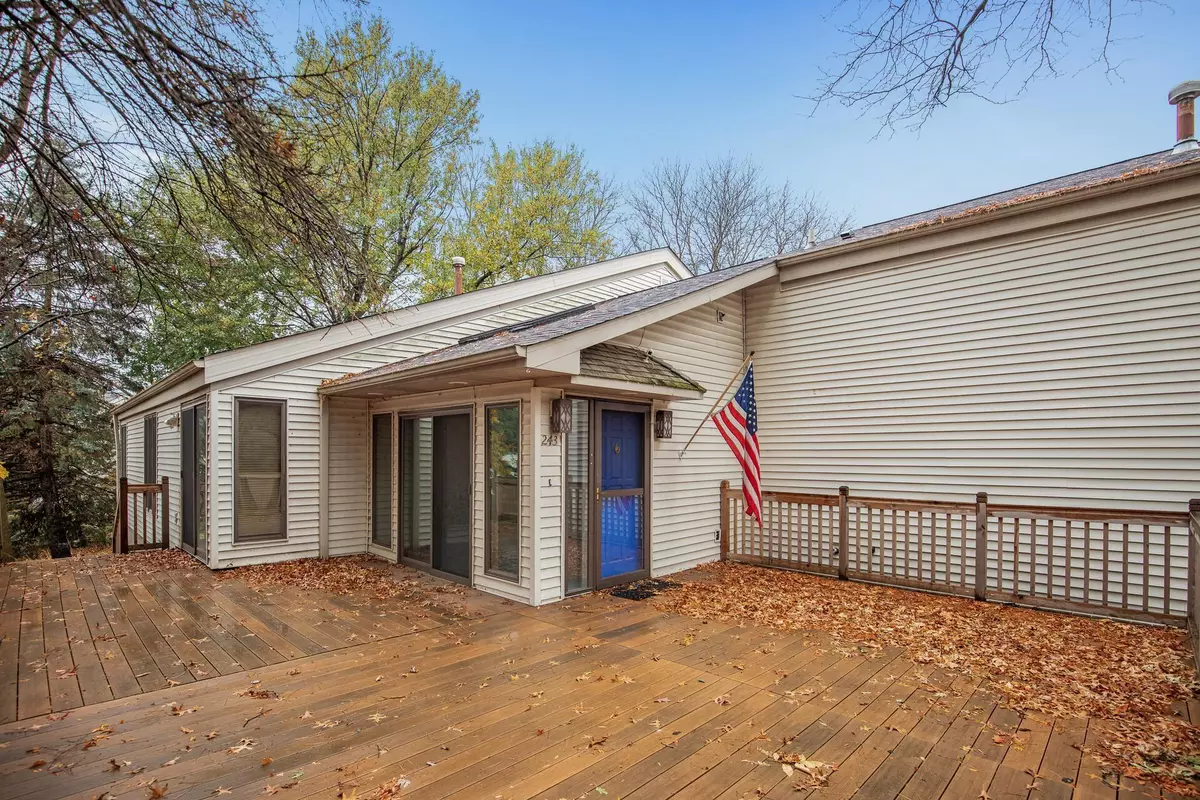
4 Beds
2 Baths
2,064 SqFt
4 Beds
2 Baths
2,064 SqFt
Key Details
Property Type Townhouse
Sub Type Townhouse Side x Side
Listing Status Active
Purchase Type For Sale
Square Footage 2,064 sqft
Price per Sqft $109
Subdivision Apt Ownership 11 Sundown Sinclair
MLS Listing ID 6599810
Bedrooms 4
Full Baths 1
Three Quarter Bath 1
HOA Fees $530/mo
Year Built 1975
Annual Tax Amount $2,435
Tax Year 2024
Contingent None
Lot Size 3,484 Sqft
Acres 0.08
Lot Dimensions common
Property Description
Location
State MN
County Washington
Zoning Residential-Single Family
Rooms
Basement Finished, Concrete
Dining Room Eat In Kitchen
Interior
Heating Forced Air
Cooling Central Air
Fireplace No
Appliance Dishwasher, Dryer, Microwave, Range, Refrigerator, Washer
Exterior
Parking Features Attached Garage, Detached
Garage Spaces 2.0
Building
Lot Description Tree Coverage - Medium
Story One
Foundation 1164
Sewer City Sewer/Connected
Water City Water/Connected
Level or Stories One
Structure Type Metal Siding,Vinyl Siding
New Construction false
Schools
School District North St Paul-Maplewood
Others
HOA Fee Include Hazard Insurance,Lawn Care,Maintenance Grounds,Professional Mgmt,Recreation Facility,Trash,Shared Amenities,Snow Removal
Restrictions Mandatory Owners Assoc,Pets - Breed Restriction,Pets - Cats Allowed,Pets - Dogs Allowed,Rental Restrictions May Apply







