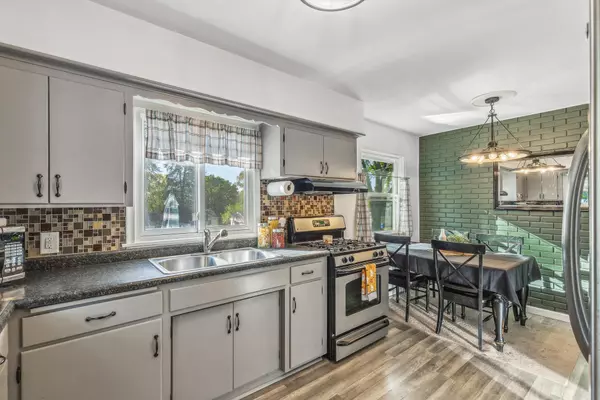
3 Beds
2 Baths
2,187 SqFt
3 Beds
2 Baths
2,187 SqFt
Key Details
Property Type Single Family Home
Sub Type Single Family Residence
Listing Status Pending
Purchase Type For Sale
Square Footage 2,187 sqft
Price per Sqft $127
Subdivision Essex Park
MLS Listing ID 6586909
Bedrooms 3
Full Baths 1
Half Baths 1
Year Built 1952
Annual Tax Amount $5,260
Tax Year 2023
Contingent None
Lot Size 10,454 Sqft
Acres 0.24
Lot Dimensions 75x137
Property Description
Outside, the driveway is only 2.5 years old and provides ample space, along with a storage shed, a large fenced area perfect for pets and kids, a stunning cement patio, and a garden space. The lower-level den can be transformed into a bedroom by adding an egress window, and there's potential to finish the large storage room as an exercise, craft space, or even another bedroom. This home is ready to meet all your needs!
Location
State MN
County Ramsey
Zoning Residential-Single Family
Rooms
Basement Block, Daylight/Lookout Windows, Full, Partially Finished, Sump Pump
Dining Room Kitchen/Dining Room, Living/Dining Room
Interior
Heating Forced Air
Cooling Central Air, Window Unit(s)
Fireplace No
Appliance Dishwasher, Dryer, Gas Water Heater, Range, Refrigerator, Stainless Steel Appliances, Washer
Exterior
Garage Detached, Asphalt
Garage Spaces 2.0
Fence Chain Link, Partial
Roof Type Age Over 8 Years,Asphalt,Pitched
Parking Type Detached, Asphalt
Building
Lot Description Corner Lot
Story One and One Half
Foundation 1092
Sewer City Sewer/Connected
Water City Water/Connected
Level or Stories One and One Half
Structure Type Vinyl Siding
New Construction false
Schools
School District St. Paul







