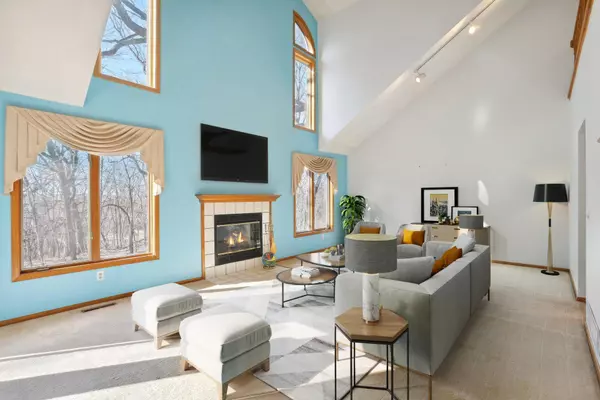
3 Beds
4 Baths
3,142 SqFt
3 Beds
4 Baths
3,142 SqFt
Key Details
Property Type Townhouse
Sub Type Townhouse Side x Side
Listing Status Active
Purchase Type For Sale
Square Footage 3,142 sqft
Price per Sqft $127
Subdivision Condo 0597 Parkview Highlands
MLS Listing ID 6609719
Bedrooms 3
Full Baths 3
Half Baths 1
HOA Fees $783/mo
Year Built 1987
Annual Tax Amount $4,965
Tax Year 2024
Contingent None
Lot Size 1.190 Acres
Acres 1.19
Lot Dimensions common
Property Description
Location
State MN
County Hennepin
Zoning Residential-Single Family
Rooms
Basement Finished, Full
Dining Room Eat In Kitchen, Separate/Formal Dining Room
Interior
Heating Forced Air
Cooling Central Air
Fireplaces Number 1
Fireplaces Type Living Room
Fireplace Yes
Appliance Dishwasher, Disposal, Dryer, Exhaust Fan, Microwave, Range, Refrigerator, Washer
Exterior
Garage Attached Garage
Garage Spaces 2.0
Roof Type Age 8 Years or Less
Parking Type Attached Garage
Building
Lot Description Tree Coverage - Medium
Story Two
Foundation 1548
Sewer City Sewer/Connected
Water City Water/Connected
Level or Stories Two
Structure Type Fiber Cement
New Construction false
Schools
School District Bloomington
Others
HOA Fee Include Maintenance Structure,Cable TV,Hazard Insurance,Lawn Care,Maintenance Grounds,Professional Mgmt,Trash,Snow Removal,Water
Restrictions Pets - Breed Restriction,Pets - Cats Allowed,Pets - Dogs Allowed,Pets - Number Limit,Pets - Weight/Height Limit







