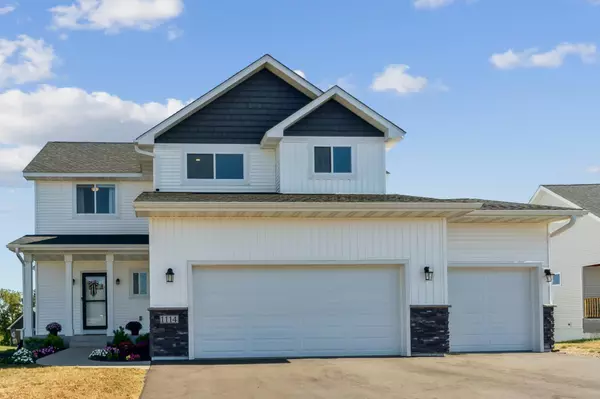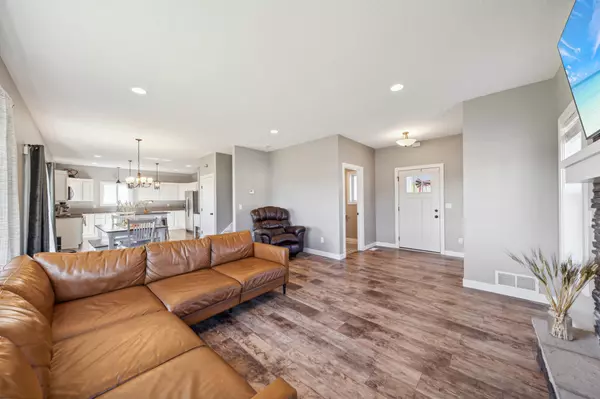
4 Beds
3 Baths
2,055 SqFt
4 Beds
3 Baths
2,055 SqFt
OPEN HOUSE
Sat Nov 02, 11:00am - 1:00pm
Key Details
Property Type Single Family Home
Sub Type Single Family Residence
Listing Status Active
Purchase Type For Sale
Square Footage 2,055 sqft
Price per Sqft $209
Subdivision Rolling Mdws Seventh Add
MLS Listing ID 6610563
Bedrooms 4
Full Baths 2
Half Baths 1
Year Built 2019
Annual Tax Amount $6,899
Tax Year 2023
Contingent None
Lot Size 0.310 Acres
Acres 0.31
Lot Dimensions irregular
Property Description
Location
State WI
County St. Croix
Zoning Residential-Single Family
Rooms
Basement Daylight/Lookout Windows, Drain Tiled, Concrete, Sump Pump, Unfinished, Walkout
Interior
Heating Forced Air
Cooling Central Air
Fireplaces Number 1
Fireplaces Type Living Room
Fireplace Yes
Appliance Dishwasher, Dryer, Gas Water Heater, Microwave, Range, Refrigerator, Washer
Exterior
Garage Attached Garage
Garage Spaces 3.0
Fence None
Roof Type Asphalt
Parking Type Attached Garage
Building
Story Two
Foundation 902
Sewer City Sewer/Connected
Water City Water/Connected
Level or Stories Two
Structure Type Shake Siding,Vinyl Siding
New Construction false
Schools
School District Saint Croix Central







