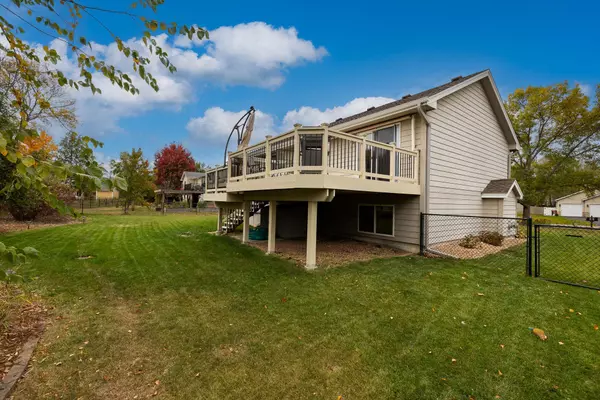
4 Beds
3 Baths
2,496 SqFt
4 Beds
3 Baths
2,496 SqFt
OPEN HOUSE
Fri Nov 01, 2:00pm - 5:00pm
Sat Nov 02, 1:00pm - 3:00pm
Sun Nov 03, 11:00am - 1:00pm
Sun Nov 03, 1:00pm - 3:00pm
Key Details
Property Type Single Family Home
Sub Type Single Family Residence
Listing Status Active
Purchase Type For Sale
Square Footage 2,496 sqft
Price per Sqft $188
Subdivision Fox Run Woodbury Add 02
MLS Listing ID 6611082
Bedrooms 4
Full Baths 1
Three Quarter Bath 2
Year Built 1995
Annual Tax Amount $4,086
Tax Year 2024
Contingent None
Lot Size 10,890 Sqft
Acres 0.25
Lot Dimensions 88x129
Property Description
Location
State MN
County Washington
Zoning Residential-Single Family
Rooms
Basement Block, Daylight/Lookout Windows, Drain Tiled, Egress Window(s), Finished, Full, Sump Pump
Dining Room Informal Dining Room, Kitchen/Dining Room
Interior
Heating Forced Air
Cooling Central Air
Fireplaces Number 1
Fireplaces Type Family Room, Gas
Fireplace Yes
Appliance Dishwasher, Disposal, Dryer, Microwave, Range, Refrigerator, Washer, Water Softener Owned
Exterior
Garage Attached Garage, Concrete, Garage Door Opener
Garage Spaces 3.0
Fence Chain Link, Full
Roof Type Asphalt
Parking Type Attached Garage, Concrete, Garage Door Opener
Building
Story Split Entry (Bi-Level)
Foundation 1282
Sewer City Sewer/Connected
Water City Water/Connected
Level or Stories Split Entry (Bi-Level)
Structure Type Brick/Stone,Fiber Board,Wood Siding
New Construction false
Schools
School District Stillwater







