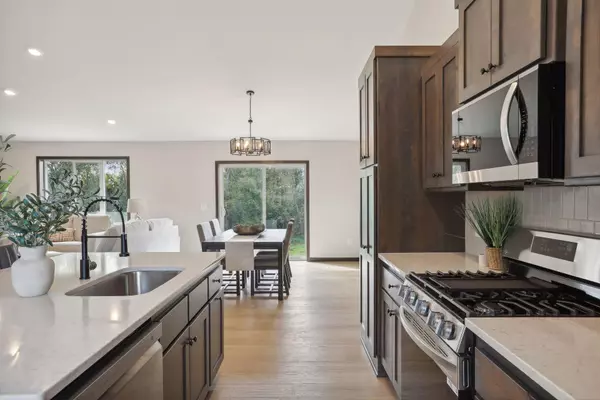3 Beds
2 Baths
1,403 SqFt
3 Beds
2 Baths
1,403 SqFt
Key Details
Property Type Single Family Home
Sub Type Single Family Residence
Listing Status Active
Purchase Type For Sale
Square Footage 1,403 sqft
Price per Sqft $338
Subdivision Sims Trail Crossing
MLS Listing ID 6612652
Bedrooms 3
Full Baths 1
Three Quarter Bath 1
Year Built 2024
Tax Year 2024
Contingent None
Lot Size 2.010 Acres
Acres 2.01
Lot Dimensions 270 x 327
Property Description
Location
State MN
County Anoka
Community Sims Trail Crossing
Zoning Residential-Single Family
Rooms
Basement Block, Drain Tiled, Unfinished, Walkout
Dining Room Informal Dining Room, Kitchen/Dining Room, Living/Dining Room
Interior
Heating Forced Air
Cooling Central Air
Fireplaces Number 1
Fireplaces Type Electric, Living Room
Fireplace Yes
Appliance Air-To-Air Exchanger, Dishwasher, Disposal, Electric Water Heater, Freezer, Microwave, Range, Refrigerator
Exterior
Parking Features Attached Garage, Asphalt, Tuckunder Garage
Garage Spaces 3.0
Fence None
Roof Type Asphalt
Building
Lot Description Sod Included in Price
Story Split Entry (Bi-Level)
Foundation 1403
Sewer Private Sewer, Septic System Compliant - Yes
Water Private, Well
Level or Stories Split Entry (Bi-Level)
Structure Type Shake Siding,Vinyl Siding
New Construction true
Schools
School District St. Francis







