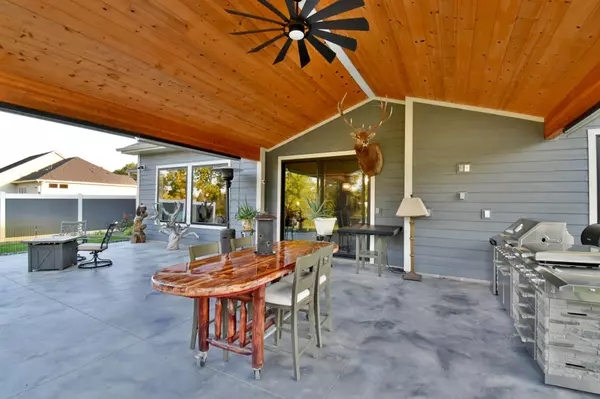
3 Beds
2 Baths
3,400 SqFt
3 Beds
2 Baths
3,400 SqFt
Key Details
Property Type Single Family Home
Sub Type Single Family Residence
Listing Status Active
Purchase Type For Sale
Square Footage 3,400 sqft
Price per Sqft $330
Subdivision Nantucket Shores
MLS Listing ID 6614554
Bedrooms 3
Full Baths 1
Three Quarter Bath 1
Year Built 2022
Annual Tax Amount $9,442
Tax Year 2025
Contingent None
Lot Size 1.270 Acres
Acres 1.27
Lot Dimensions 162x299x186x344
Property Description
With 10ft walls, along with illuminated box vault ceilings, all ceilings, closets, storage, garage, pantry etc has knock down ceilings and walls. The main shared bath has an oversized, jetted, heated, bathtub and linen closet. The owner suite has double sink, floor to ceiling tile with an amazing roll in shower with ceiling rain shower head and traditional shower head w/removable wand, and glass wall with river view. Electric shades, hardwood floors, ceramic tiles, stained patio cement, massive cement driveway and patio area. There's simply to many things to list it's a must see home.
Location
State MN
County Wright
Zoning Shoreline,Residential-Single Family
Body of Water Mississippi River
Rooms
Basement None
Dining Room Breakfast Bar, Breakfast Area, Eat In Kitchen, Kitchen/Dining Room, Living/Dining Room
Interior
Heating Forced Air, Fireplace(s), Radiant Floor, Other
Cooling Central Air
Fireplaces Number 1
Fireplaces Type Circulating, Electric, Living Room
Fireplace Yes
Appliance Air-To-Air Exchanger, Cooktop, Dishwasher, Dryer, ENERGY STAR Qualified Appliances, Exhaust Fan, Gas Water Heater, Water Filtration System, Iron Filter, Microwave, Other, Range, Refrigerator, Stainless Steel Appliances, Tankless Water Heater, Wall Oven, Washer, Water Softener Owned
Exterior
Garage Attached Garage, Detached, Concrete, Floor Drain, Finished Garage, Garage Door Opener, Heated Garage, Insulated Garage, Multiple Garages, Other, Paved, RV Access/Parking, Storage
Garage Spaces 7.0
Fence Partial, Vinyl, Wire
Waterfront true
Waterfront Description Other,River Front,River View
View North, Panoramic, See Remarks, River
Roof Type Age 8 Years or Less,Architectural Shingle,Asphalt
Road Frontage No
Parking Type Attached Garage, Detached, Concrete, Floor Drain, Finished Garage, Garage Door Opener, Heated Garage, Insulated Garage, Multiple Garages, Other, Paved, RV Access/Parking, Storage
Building
Lot Description Accessible Shoreline, Tree Coverage - Medium, Underground Utilities
Story One
Foundation 3400
Sewer Septic System Compliant - Yes
Water Submersible - 4 Inch, Artesian, Drilled, Private, Well
Level or Stories One
Structure Type Block,Brick/Stone,Fiber Cement,Metal Siding,Steel Siding,Wood Siding
New Construction false
Schools
School District Elk River







