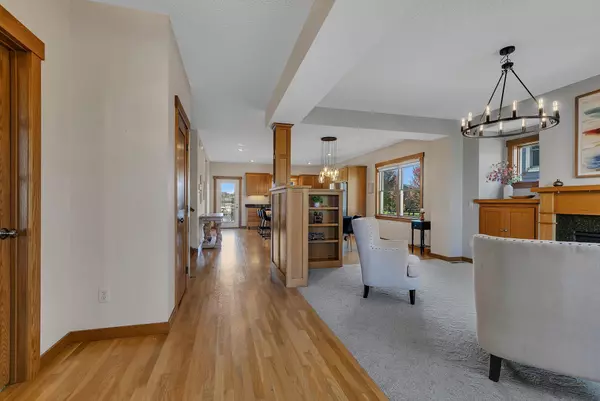5 Beds
4 Baths
4,181 SqFt
5 Beds
4 Baths
4,181 SqFt
Key Details
Property Type Single Family Home
Sub Type Single Family Residence
Listing Status Active
Purchase Type For Sale
Square Footage 4,181 sqft
Price per Sqft $143
Subdivision Celebration Of Sartell Four
MLS Listing ID 6611795
Bedrooms 5
Full Baths 2
Half Baths 1
Three Quarter Bath 1
Year Built 2005
Annual Tax Amount $7,394
Tax Year 2024
Contingent None
Lot Size 9,583 Sqft
Acres 0.22
Lot Dimensions 83x130x63x130
Property Description
Location
State MN
County Stearns
Zoning Residential-Single Family
Rooms
Basement Drain Tiled, Finished, Full, Sump Pump
Dining Room Eat In Kitchen
Interior
Heating Forced Air
Cooling Central Air
Fireplaces Number 2
Fireplaces Type Gas
Fireplace Yes
Appliance Cooktop, Dishwasher, Dryer, Microwave, Refrigerator, Wall Oven, Washer, Water Softener Owned
Exterior
Parking Features Attached Garage, Concrete
Garage Spaces 4.0
Pool Outdoor Pool
Roof Type Asphalt
Building
Story Two
Foundation 1212
Sewer City Sewer/Connected
Water City Water/Connected
Level or Stories Two
Structure Type Steel Siding
New Construction false
Schools
School District Sartell-St. Stephens







