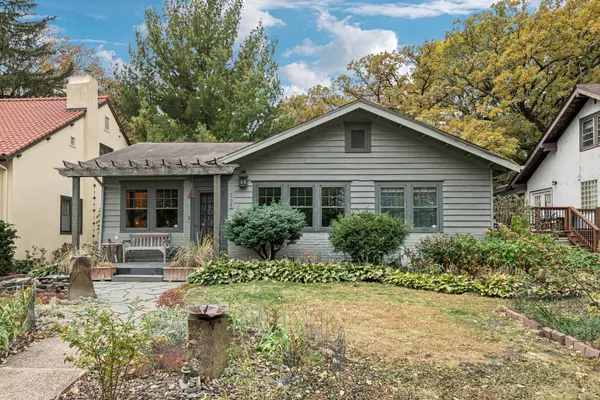
5 Beds
2 Baths
2,491 SqFt
5 Beds
2 Baths
2,491 SqFt
Key Details
Property Type Single Family Home
Sub Type Single Family Residence
Listing Status Active
Purchase Type For Sale
Square Footage 2,491 sqft
Price per Sqft $216
MLS Listing ID 6620956
Bedrooms 5
Full Baths 2
Year Built 1918
Annual Tax Amount $7,392
Tax Year 2024
Contingent None
Lot Size 9,147 Sqft
Acres 0.21
Lot Dimensions 50x181
Property Description
Location
State MN
County Hennepin
Zoning Residential-Single Family
Rooms
Basement Block, Daylight/Lookout Windows, Egress Window(s), Finished, Full, Stone/Rock, Storage Space, Tile Shower, Walkout
Dining Room Breakfast Area, Separate/Formal Dining Room
Interior
Heating Boiler, Hot Water
Cooling Window Unit(s)
Fireplace No
Appliance Cooktop, Dishwasher, Dryer, Exhaust Fan, Gas Water Heater, Range, Refrigerator, Stainless Steel Appliances, Washer
Exterior
Garage Detached, Asphalt, Garage Door Opener, Guest Parking, More Parking Onsite for Fee
Garage Spaces 2.0
Fence None
Pool None
Roof Type Age Over 8 Years,Pitched
Parking Type Detached, Asphalt, Garage Door Opener, Guest Parking, More Parking Onsite for Fee
Building
Lot Description Public Transit (w/in 6 blks), Irregular Lot, Tree Coverage - Medium
Story One
Foundation 1491
Sewer City Sewer/Connected, City Sewer - In Street
Water City Water/Connected, City Water - In Street
Level or Stories One
Structure Type Brick/Stone,Vinyl Siding,Wood Siding
New Construction false
Schools
School District Minneapolis







