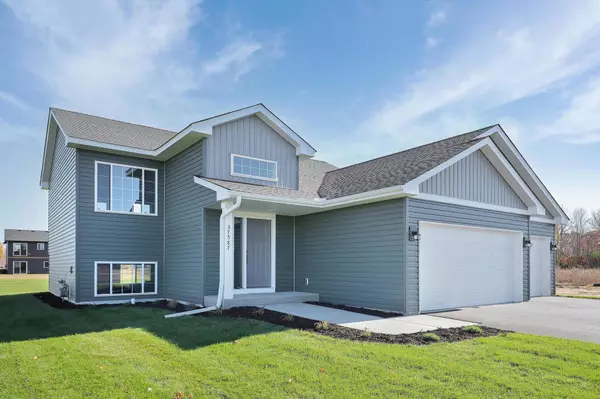
2 Beds
2 Baths
1,126 SqFt
2 Beds
2 Baths
1,126 SqFt
OPEN HOUSE
Sun Nov 03, 12:00pm - 3:00pm
Key Details
Property Type Single Family Home
Sub Type Single Family Residence
Listing Status Active
Purchase Type For Sale
Square Footage 1,126 sqft
Price per Sqft $317
MLS Listing ID 6621337
Bedrooms 2
Full Baths 1
Three Quarter Bath 1
Year Built 2024
Annual Tax Amount $500
Tax Year 2024
Contingent None
Lot Dimensions irregular
Property Description
Location
State MN
County Chisago
Community Grand Point
Zoning Residential-Single Family
Rooms
Basement Drain Tiled, Sump Pump, Unfinished
Dining Room Eat In Kitchen, Kitchen/Dining Room
Interior
Heating Forced Air
Cooling Central Air
Fireplace No
Appliance Air-To-Air Exchanger, Dishwasher, Dryer, Microwave, Range, Refrigerator, Washer
Exterior
Garage Attached Garage, Asphalt, Garage Door Opener, Insulated Garage
Garage Spaces 3.0
Fence None
Pool None
Roof Type Age 8 Years or Less,Asphalt,Pitched
Parking Type Attached Garage, Asphalt, Garage Door Opener, Insulated Garage
Building
Lot Description Tree Coverage - Light
Story Split Entry (Bi-Level)
Foundation 1126
Sewer City Sewer/Connected
Water City Water/Connected
Level or Stories Split Entry (Bi-Level)
Structure Type Brick/Stone,Vinyl Siding
New Construction true
Schools
School District North Branch







