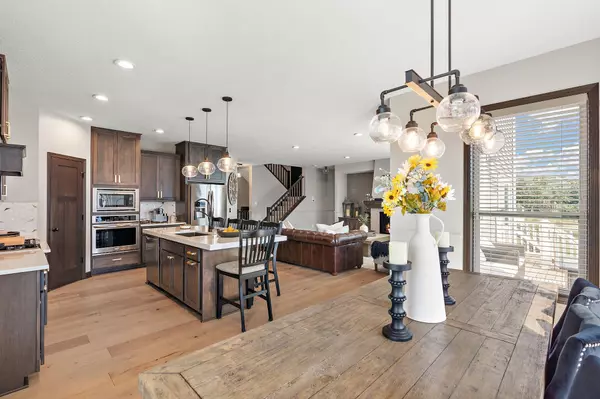
5 Beds
5 Baths
4,300 SqFt
5 Beds
5 Baths
4,300 SqFt
OPEN HOUSE
Sat Nov 02, 12:00pm - 3:00pm
Key Details
Property Type Single Family Home
Sub Type Single Family Residence
Listing Status Active
Purchase Type For Sale
Square Footage 4,300 sqft
Price per Sqft $181
Subdivision Summerlin
MLS Listing ID 6624365
Bedrooms 5
Full Baths 2
Half Baths 1
Three Quarter Bath 2
Year Built 2018
Annual Tax Amount $8,864
Tax Year 2024
Contingent None
Lot Size 10,454 Sqft
Acres 0.24
Lot Dimensions 56x132x111x130
Property Description
The main level showcases an open-concept floor plan with premium finishes throughout. A gourmet kitchen with a large quartz island, chic coffee bar, and a custom wine bar make it ideal for daily living and hosting guests. A main floor master bedroom is essential for families with children, allowing the entire upstairs to serve as a dedicated space for play, study, and relaxation. The master suite features a spacious walk-in shower and a custom wall-to-wall closet, providing both with their own personal space.
Upstairs, you'll discover a spacious lounge area ideal for studying and down time. The beautifully designed princess suite offers a generous space for kids to play and hang out, complete with a large private bathroom . A convenient Jack and Jill bathroom connects two large bedrooms, each featuring walk-in closets for ample storage.
The expansive, fully finished basement extends your living space, featuring areas for lounging, gaming, and entertaining. The walkout leads to a gorgeous wrap around stamped and stained concrete patio with room for a hot tub, outdoor dining, or a cozy fire pit—perfect for enjoying scenic views of the adjacent walking trail and serene woodlands.
This home must be seen to truly appreciate its unparalleled beauty, luxurious details, and thoughtful design. Don’t miss this exceptional opportunity!
Location
State MN
County Washington
Zoning Residential-Single Family
Rooms
Basement Finished
Dining Room Breakfast Bar, Eat In Kitchen, Informal Dining Room, Kitchen/Dining Room, Living/Dining Room
Interior
Heating Forced Air
Cooling Central Air
Fireplaces Number 2
Fireplaces Type Gas
Fireplace No
Appliance Air-To-Air Exchanger, Dishwasher, Disposal, Dryer, ENERGY STAR Qualified Appliances, Exhaust Fan, Gas Water Heater, Microwave, Range, Refrigerator, Stainless Steel Appliances, Wall Oven, Washer, Wine Cooler
Exterior
Garage Attached Garage
Garage Spaces 3.0
Pool None
Roof Type Age 8 Years or Less
Parking Type Attached Garage
Building
Story Two
Foundation 1610
Sewer City Sewer/Connected
Water City Water/Connected
Level or Stories Two
Structure Type Brick/Stone,Fiber Board,Vinyl Siding
New Construction false
Schools
School District South Washington County







