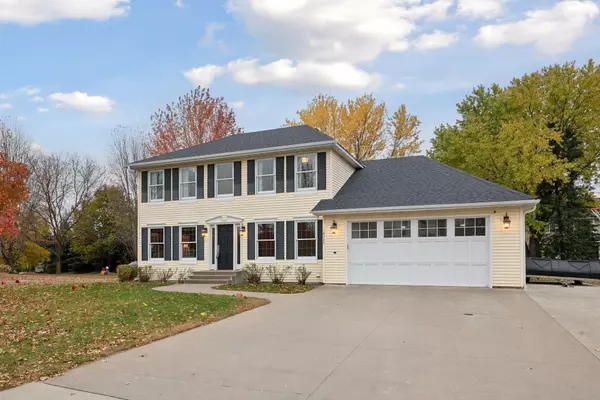
4 Beds
4 Baths
2,591 SqFt
4 Beds
4 Baths
2,591 SqFt
OPEN HOUSE
Tue Nov 05, 11:30am - 1:30pm
Key Details
Property Type Single Family Home
Sub Type Single Family Residence
Listing Status Coming Soon
Purchase Type For Sale
Square Footage 2,591 sqft
Price per Sqft $208
Subdivision Wicklow Meadows 2
MLS Listing ID 6622308
Bedrooms 4
Full Baths 2
Half Baths 1
Three Quarter Bath 1
Year Built 1997
Annual Tax Amount $5,234
Tax Year 2024
Contingent None
Lot Size 0.280 Acres
Acres 0.28
Lot Dimensions 135x90x135x90
Property Description
Welcome to this meticulously updated two-story home, perfectly situated on a large corner lot with a flat, useable yard and a concrete back patio - ideal for outdoor relaxation. Inside, the updated kitchen shines with quartz countertops, a central island, beautiful wood cabinetry, and an eat-in dining area that seamlessly connects to the main floor family room. The main level also includes a spacious den and designated home office area, perfect for flexible living.
Upstairs, the primary suite offers private bath with dual-sink vanity and an expansive walk-in closet, accompanied by two more sizable bedrooms and additional full bath. The newly finished lower level includes a large family/amusement room, a fourth bedroom with a walk-in closet, and a stylish 3/4 bath with a modern glassed shower. The laundry room on this level features a laundry sink and abundant storage space.
This home features a fully finished, heated 4-car tandem garage complete with its own floor drain, offering excellent convenience and space. The concrete driveway and additional parking pad next to the garage provide ample room for extra vehicles, RVs, campers, or a boat.
This home has also been thoughtfully upgraded with a radon mitigation system, new gutters installed in 2024, a new roof in 2023, a new water heater from approximately 2022, and drain tiling. Low-maintenance vinyl siding and high on style, this property combines modern updates and practical features with exceptional versatility.
To top it off, it is conveniently located near all that Maple Grove offers with trails, lakes, shopping, dining options, and more! Plus, the home has easy access to local highways! High-demand Rush Creek Elementary School services this area and is so close by! Don't miss out on this incredible opportunity!
Location
State MN
County Hennepin
Zoning Residential-Single Family
Rooms
Basement Drain Tiled, Drainage System, Egress Window(s), Finished, Full, Concrete, Sump Pump, Tile Shower
Dining Room Kitchen/Dining Room
Interior
Heating Forced Air
Cooling Central Air
Fireplace No
Appliance Chandelier, Cooktop, Dishwasher, Disposal, Dryer, Gas Water Heater, Water Osmosis System, Microwave, Range, Refrigerator, Washer, Water Softener Owned
Exterior
Garage Attached Garage, Concrete, Electric, Floor Drain, Finished Garage, Garage Door Opener, Heated Garage, Insulated Garage, Other, Tandem
Garage Spaces 4.0
Fence None
Pool None
Roof Type Age 8 Years or Less,Asphalt,Pitched
Parking Type Attached Garage, Concrete, Electric, Floor Drain, Finished Garage, Garage Door Opener, Heated Garage, Insulated Garage, Other, Tandem
Building
Lot Description Corner Lot, Tree Coverage - Light
Story Two
Foundation 960
Sewer City Sewer/Connected
Water City Water/Connected
Level or Stories Two
Structure Type Vinyl Siding
New Construction false
Schools
School District Osseo







