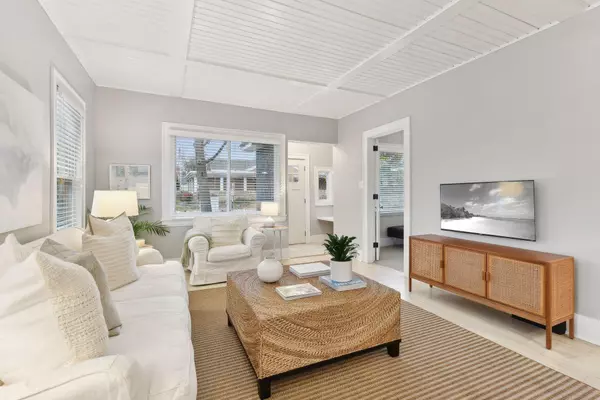
4 Beds
2 Baths
2,317 SqFt
4 Beds
2 Baths
2,317 SqFt
OPEN HOUSE
Sat Nov 02, 12:00pm - 1:30pm
Key Details
Property Type Single Family Home
Sub Type Single Family Residence
Listing Status Coming Soon
Purchase Type For Sale
Square Footage 2,317 sqft
Price per Sqft $233
Subdivision Lake Hariet
MLS Listing ID 6626194
Bedrooms 4
Full Baths 1
Three Quarter Bath 1
Year Built 1915
Annual Tax Amount $7,280
Tax Year 2024
Contingent None
Lot Size 5,227 Sqft
Acres 0.12
Lot Dimensions 40x128
Property Description
Location
State MN
County Hennepin
Zoning Residential-Single Family
Rooms
Basement Egress Window(s), Finished, Full
Dining Room Breakfast Area, Eat In Kitchen, Kitchen/Dining Room, Living/Dining Room
Interior
Heating Forced Air
Cooling Central Air
Fireplace No
Appliance Cooktop, Dishwasher, Disposal, Dryer, Exhaust Fan, Refrigerator, Wall Oven, Washer
Exterior
Garage Asphalt, Garage Door Opener, Tuckunder Garage
Garage Spaces 1.0
Fence Vinyl, Wood
Parking Type Asphalt, Garage Door Opener, Tuckunder Garage
Building
Story One and One Half
Foundation 1159
Sewer City Sewer/Connected
Water City Water/Connected
Level or Stories One and One Half
Structure Type Shake Siding,Stucco
New Construction false
Schools
School District Minneapolis







