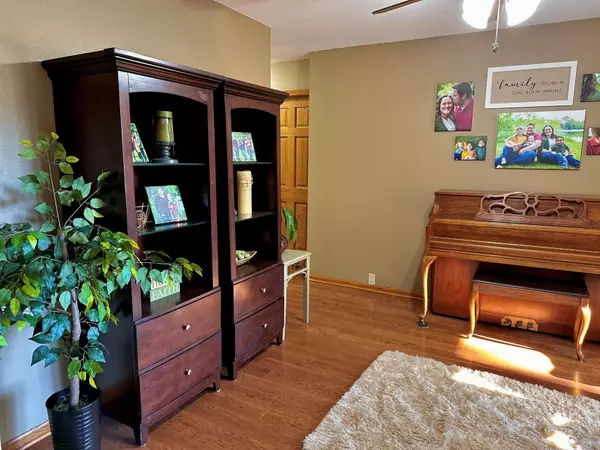4 Beds
3 Baths
3,363 SqFt
4 Beds
3 Baths
3,363 SqFt
Key Details
Property Type Single Family Home
Sub Type Single Family Residence
Listing Status Active
Purchase Type For Sale
Square Footage 3,363 sqft
Price per Sqft $142
Subdivision Walter S Farm Sub
MLS Listing ID 6621422
Bedrooms 4
Full Baths 1
Half Baths 1
Three Quarter Bath 1
Year Built 1992
Annual Tax Amount $5,808
Tax Year 2024
Contingent None
Lot Size 0.270 Acres
Acres 0.27
Lot Dimensions 1994
Property Description
As you step inside, you’ll be greeted by a warm, inviting ambiance accentuated by high-quality finishes and thoughtful design. The spacious living room, with its vaulted ceilings and elegant double-sided gas fireplace, sets the tone for both relaxation and entertaining. The gourmet kitchen is a chef’s delight, featuring granite countertops, a gas stove, and a motion-activated faucet for added convenience. Whether preparing a quick breakfast or hosting a lavish dinner party, this kitchen is fully equipped to meet all your culinary needs. Adjacent to the kitchen is the main floor laundry room, making everyday chores effortless.
The main floor also hosts a luxurious owner’s suite, complete with a heated tile floor, zero-entry shower, and walk-in closet—a true retreat offering a touch of opulence to your daily routine. Upstairs there are three additional spacious bedrooms and a full bathroom.
Entertainment and relaxation flow seamlessly into the four seasons porch, where a gas fireplace ensures year-round comfort. Minnesota winters are no match for the home’s heated garage, ensuring your vehicles and belongings remain warm and protected.
One of the standout features is the basement playroom, designed for endless fun and activity. This built-in sensory gym includes a rock wall, zip line, crash pit, monkey bars, and a slide. The property also offers practical features such as a two-car garage, a 10x12 shed for extra storage, a tankless water heater for energy efficiency, a new radon mitigation system, and a UV air purification system for cleaner air.
Don’t miss the opportunity to own this piece of paradise. Schedule a viewing today to experience firsthand the elegance, comfort, and functionality that make this home stand out. Whether you’re looking for a nurturing environment or simply seeking a serene, luxurious living environment, this property is sure to exceed your expectations and become the perfect backdrop for your next chapter.
Location
State MN
County Nicollet
Zoning Residential-Single Family
Rooms
Basement Block, Egress Window(s), Finished, Storage Space, Sump Pump
Dining Room Eat In Kitchen, Kitchen/Dining Room
Interior
Heating Forced Air
Cooling Central Air
Fireplaces Number 2
Fireplaces Type Gas
Fireplace No
Appliance Dishwasher, Disposal, Dryer, Gas Water Heater, Microwave, Range, Refrigerator, Tankless Water Heater, Washer, Water Softener Owned
Exterior
Parking Features Attached Garage
Garage Spaces 2.0
Roof Type Asphalt
Building
Story Two
Foundation 1602
Sewer City Sewer/Connected
Water City Water/Connected
Level or Stories Two
Structure Type Brick/Stone,Steel Siding
New Construction false
Schools
School District Mankato







