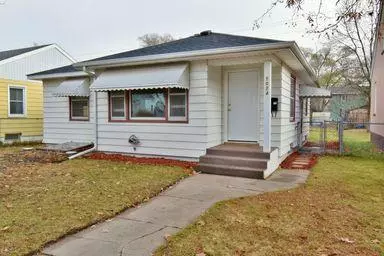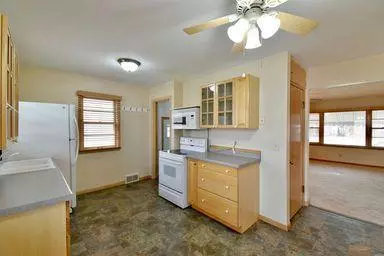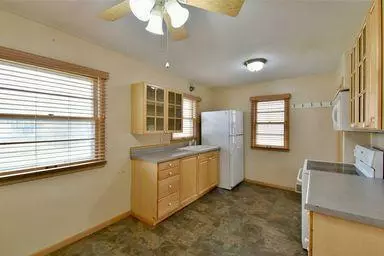
3 Beds
2 Baths
1,495 SqFt
3 Beds
2 Baths
1,495 SqFt
OPEN HOUSE
Sun Nov 10, 1:00pm - 3:00pm
Key Details
Property Type Single Family Home
Sub Type Single Family Residence
Listing Status Active
Purchase Type For Sale
Square Footage 1,495 sqft
Price per Sqft $147
Subdivision South Side Park Add
MLS Listing ID 6626263
Bedrooms 3
Full Baths 1
Half Baths 1
Year Built 1953
Annual Tax Amount $1,940
Tax Year 2024
Contingent None
Lot Size 4,791 Sqft
Acres 0.11
Lot Dimensions 41x122
Property Description
Location
State MN
County Stearns
Zoning Residential-Single Family
Rooms
Basement Block, Egress Window(s), Full, Partially Finished
Dining Room Kitchen/Dining Room
Interior
Heating Forced Air
Cooling Central Air
Fireplace No
Appliance Cooktop, Dryer, Electric Water Heater, Microwave, Refrigerator
Exterior
Garage Detached, Asphalt, Electric, Garage Door Opener, Guest Parking
Garage Spaces 1.0
Fence Partial, Wire
Pool None
Roof Type Age 8 Years or Less
Parking Type Detached, Asphalt, Electric, Garage Door Opener, Guest Parking
Building
Lot Description Public Transit (w/in 6 blks), Tree Coverage - Light
Story One
Foundation 819
Sewer City Sewer/Connected
Water City Water/Connected
Level or Stories One
Structure Type Aluminum Siding
New Construction false
Schools
School District St. Cloud







