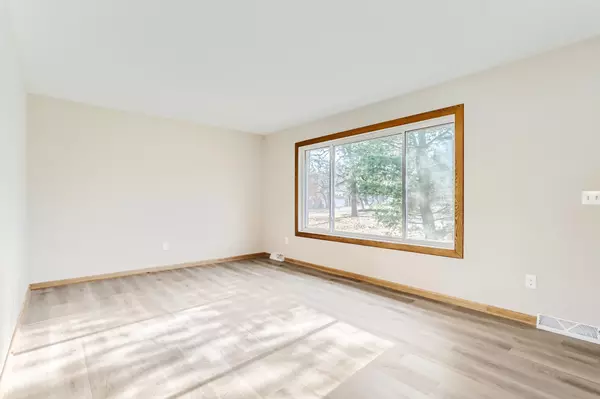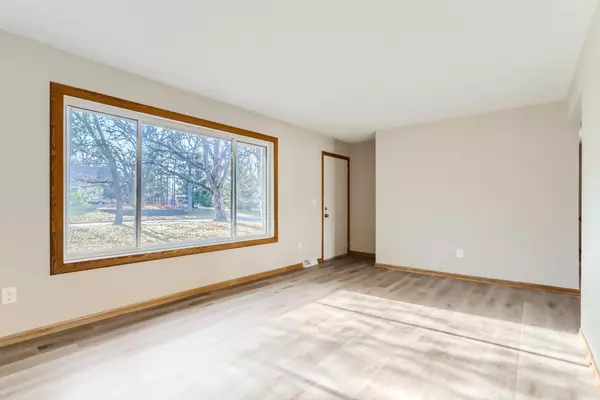
3 Beds
1 Bath
1,740 SqFt
3 Beds
1 Bath
1,740 SqFt
Key Details
Property Type Single Family Home
Sub Type Single Family Residence
Listing Status Active
Purchase Type For Sale
Square Footage 1,740 sqft
Price per Sqft $201
Subdivision Hartfiels Estates
MLS Listing ID 6630323
Bedrooms 3
Full Baths 1
Year Built 1973
Annual Tax Amount $3,372
Tax Year 2024
Contingent None
Lot Size 0.420 Acres
Acres 0.42
Lot Dimensions 100x181
Property Description
Location
State MN
County Anoka
Zoning Residential-Single Family
Rooms
Basement Daylight/Lookout Windows, Finished, Full
Dining Room Kitchen/Dining Room
Interior
Heating Forced Air
Cooling Central Air
Fireplace No
Appliance Dishwasher, Microwave, Range, Refrigerator
Exterior
Parking Features Detached, Asphalt
Garage Spaces 2.0
Pool None
Roof Type Asphalt
Building
Lot Description Tree Coverage - Medium
Story One
Foundation 1040
Sewer City Sewer/Connected
Water City Water/Connected, Well
Level or Stories One
Structure Type Brick Veneer,Metal Siding,Vinyl Siding
New Construction false
Schools
School District Anoka-Hennepin







