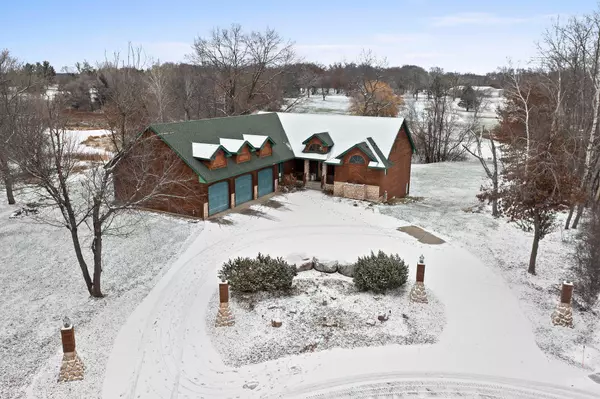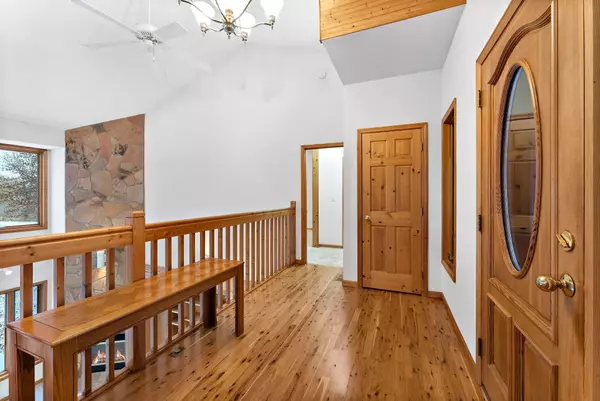
4 Beds
3 Baths
3,623 SqFt
4 Beds
3 Baths
3,623 SqFt
Key Details
Property Type Single Family Home
Sub Type Single Family Residence
Listing Status Active
Purchase Type For Sale
Square Footage 3,623 sqft
Price per Sqft $212
Subdivision Majestic Oaks West
MLS Listing ID 6635624
Bedrooms 4
Full Baths 2
Three Quarter Bath 1
Year Built 1998
Annual Tax Amount $5,026
Tax Year 2024
Contingent None
Lot Size 1.000 Acres
Acres 1.0
Lot Dimensions irregular
Property Description
Location
State MN
County Anoka
Zoning Residential-Single Family
Rooms
Basement Block, Daylight/Lookout Windows, Drain Tiled, Egress Window(s), Finished, Full, Storage Space, Sump Pump, Tile Shower, Walkout
Dining Room Eat In Kitchen
Interior
Heating Forced Air, Fireplace(s), Radiant Floor
Cooling Central Air
Fireplaces Number 1
Fireplaces Type Gas, Living Room
Fireplace Yes
Appliance Dishwasher, Double Oven, Dryer, Exhaust Fan, Gas Water Heater, Microwave, Range, Refrigerator, Stainless Steel Appliances, Water Softener Owned
Exterior
Parking Features Attached Garage, Concrete, Garage Door Opener
Garage Spaces 3.0
Pool None
Waterfront Description Pond
Roof Type Architectural Shingle,Asphalt,Pitched
Building
Lot Description On Golf Course, Tree Coverage - Medium
Story One
Foundation 2032
Sewer Private Sewer, Tank with Drainage Field
Water Private, Well
Level or Stories One
Structure Type Cedar,Metal Siding
New Construction false
Schools
School District Anoka-Hennepin







