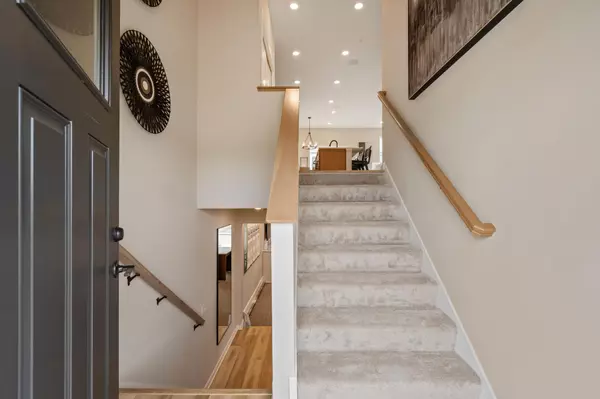
3 Beds
3 Baths
2,317 SqFt
3 Beds
3 Baths
2,317 SqFt
Key Details
Property Type Townhouse
Sub Type Townhouse Side x Side
Listing Status Active
Purchase Type For Sale
Square Footage 2,317 sqft
Price per Sqft $179
Subdivision Towns At Fox Creek
MLS Listing ID 6636966
Bedrooms 3
Full Baths 1
Half Baths 1
Three Quarter Bath 1
HOA Fees $259/mo
Year Built 2024
Annual Tax Amount $86
Tax Year 2025
Contingent None
Lot Size 1,742 Sqft
Acres 0.04
Lot Dimensions 31 x 58
Property Description
Inside the foyer, the stairs up to the first floor await, providing an immediate view into the open-concept kitchen with a center island. This impressive townhome provides a living space that's perfectly equipped for entertaining, since the kitchen, dining room, and family room all seamlessly connect. A balcony, a flex room fit for a home office, a spacious half bath, and an under-the-stairs storage closet round out the first floor. Discover all 3 bedrooms and the laundry room upstairs, including a full bathroom in the hallway and a full owner's en-suite bath. All the way down into the basement, you'll find a spacious recreation room, perfect for a home movie theater, game room, home gym, or extra storage.
Location
State MN
County Hennepin
Community Towns At Fox Creek
Zoning Residential-Single Family
Rooms
Basement Daylight/Lookout Windows, Finished, Concrete
Dining Room Informal Dining Room
Interior
Heating Forced Air
Cooling Central Air
Fireplaces Number 1
Fireplaces Type Electric, Family Room
Fireplace No
Appliance Dishwasher, Dryer, Microwave, Range, Refrigerator, Stainless Steel Appliances, Washer
Exterior
Parking Features Attached Garage, Garage Door Opener
Garage Spaces 2.0
Building
Story More Than 2 Stories
Foundation 959
Sewer City Sewer/Connected
Water City Water/Connected
Level or Stories More Than 2 Stories
Structure Type Brick/Stone,Vinyl Siding
New Construction true
Schools
School District Elk River
Others
HOA Fee Include Hazard Insurance,Lawn Care,Maintenance Grounds,Professional Mgmt,Trash,Snow Removal
Restrictions Mandatory Owners Assoc







