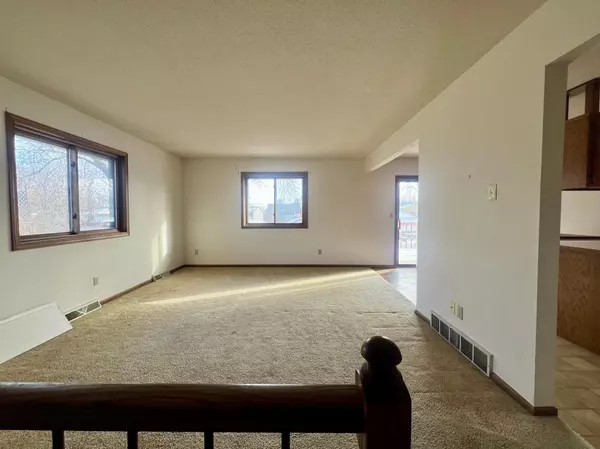4 Beds
2 Baths
1,888 SqFt
4 Beds
2 Baths
1,888 SqFt
Key Details
Property Type Single Family Home
Sub Type Single Family Residence
Listing Status Active
Purchase Type For Sale
Square Footage 1,888 sqft
Price per Sqft $105
Subdivision Normal Park Add
MLS Listing ID 6619267
Bedrooms 4
Full Baths 2
Year Built 1987
Annual Tax Amount $2,466
Tax Year 2024
Contingent None
Lot Size 6,098 Sqft
Acres 0.14
Lot Dimensions 153x41
Property Description
The home has been well-maintained mechanically, though cosmetic updates could further enhance its appeal. Key features include a deck off the upper level, a fully fenced backyard, and a detached two-car garage with a brand-new door. The property also boasts lovely lilac bushes and is conveniently located near schools, shopping, bus routes, and major highways.
Don't miss out on this unique opportunity-schedule your private showing today!
Location
State MN
County Stearns
Zoning Residential-Single Family
Rooms
Basement Finished
Dining Room Informal Dining Room
Interior
Heating Forced Air
Cooling Central Air
Fireplace No
Appliance Dishwasher, Dryer, Range, Refrigerator, Washer
Exterior
Parking Features Detached, Concrete
Garage Spaces 2.0
Fence Full
Pool None
Roof Type Age 8 Years or Less
Building
Lot Description Public Transit (w/in 6 blks), Tree Coverage - Light
Story Split Entry (Bi-Level)
Foundation 950
Sewer City Sewer/Connected
Water City Water/Connected
Level or Stories Split Entry (Bi-Level)
Structure Type Brick/Stone,Wood Siding
New Construction false
Schools
School District St. Cloud







