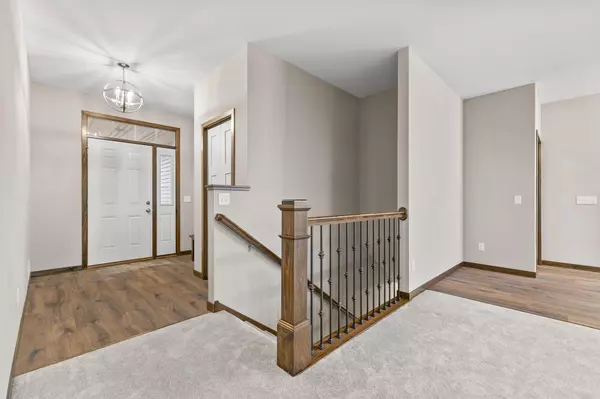3 Beds
3 Baths
1,703 SqFt
3 Beds
3 Baths
1,703 SqFt
Key Details
Property Type Single Family Home
Sub Type Single Family Residence
Listing Status Active
Purchase Type For Sale
Square Footage 1,703 sqft
Price per Sqft $352
MLS Listing ID 6643880
Bedrooms 3
Full Baths 1
Half Baths 1
Three Quarter Bath 1
Year Built 2022
Annual Tax Amount $4,248
Tax Year 2024
Contingent None
Lot Size 2.070 Acres
Acres 2.07
Lot Dimensions 300x304x300x300
Property Description
Welcome to this stunning 3-bedroom, 3-bathroom walkout rambler designed and built by Dellwood Construction. Situated on a beautifully landscaped 2-acre corner lot, this home offers a perfect balance of space, style, and comfort, with room to grow. Backing up to a serene wooded lot, enjoy peace and privacy while being conveniently located in the heart of Oak Grove.
Key Features:
• Open Concept Layout: The spacious, open floor plan creates a warm and welcoming flow throughout the home.
• High-End Finishes: From granite countertops and stainless steel appliances to custom Alder cabinetry, every detail has been carefully considered.
• Primary Suite: Your personal oasis featuring a beautifully designed ensuite bath.
• Walkout Basement: Full, unfinished basement with room for additional customization – the perfect space for creating your dream entertainment area or extra living space.
• Room for Expansion: Plenty of space to add an extra garage if desired.
• Landscaped Yard with Irrigation: Enjoy a beautifully manicured yard with retaining walls and an efficient irrigation system that keeps everything green year-round.
• Gas Fireplace: Stay cozy in the colder months with a stunning gas fireplace.
• Ice Rink Potential: The generous lot offers ample space for a private ice rink.
• Insulated Four-Car Garage: Ample room for vehicles and storage.
• Located just minutes from local amenities and outdoor activities.
This model home is now available for quick closing, offering a move-in ready opportunity for those eager to experience quality craftsmanship and attention to detail that this custom built home offers without the wait.
Location
State MN
County Anoka
Community River Bluffs Of Oak Grove
Zoning Residential-Single Family
Rooms
Basement Block, Daylight/Lookout Windows, Drain Tiled, Full, Walkout
Dining Room Kitchen/Dining Room
Interior
Heating Forced Air
Cooling Central Air
Fireplaces Number 1
Fireplaces Type Gas, Living Room, Stone
Fireplace Yes
Appliance Air-To-Air Exchanger, Dishwasher, Dryer, Microwave, Range, Refrigerator, Stainless Steel Appliances, Washer
Exterior
Parking Features Attached Garage, Asphalt, Garage Door Opener, Insulated Garage
Garage Spaces 4.0
Fence None
Pool None
Roof Type Age 8 Years or Less,Architectural Shingle,Asphalt
Building
Lot Description Corner Lot, Tree Coverage - Heavy
Story One
Foundation 1703
Sewer Private Sewer, Tank with Drainage Field
Water Private, Well
Level or Stories One
Structure Type Brick/Stone,Vinyl Siding
New Construction true
Schools
School District St. Francis







