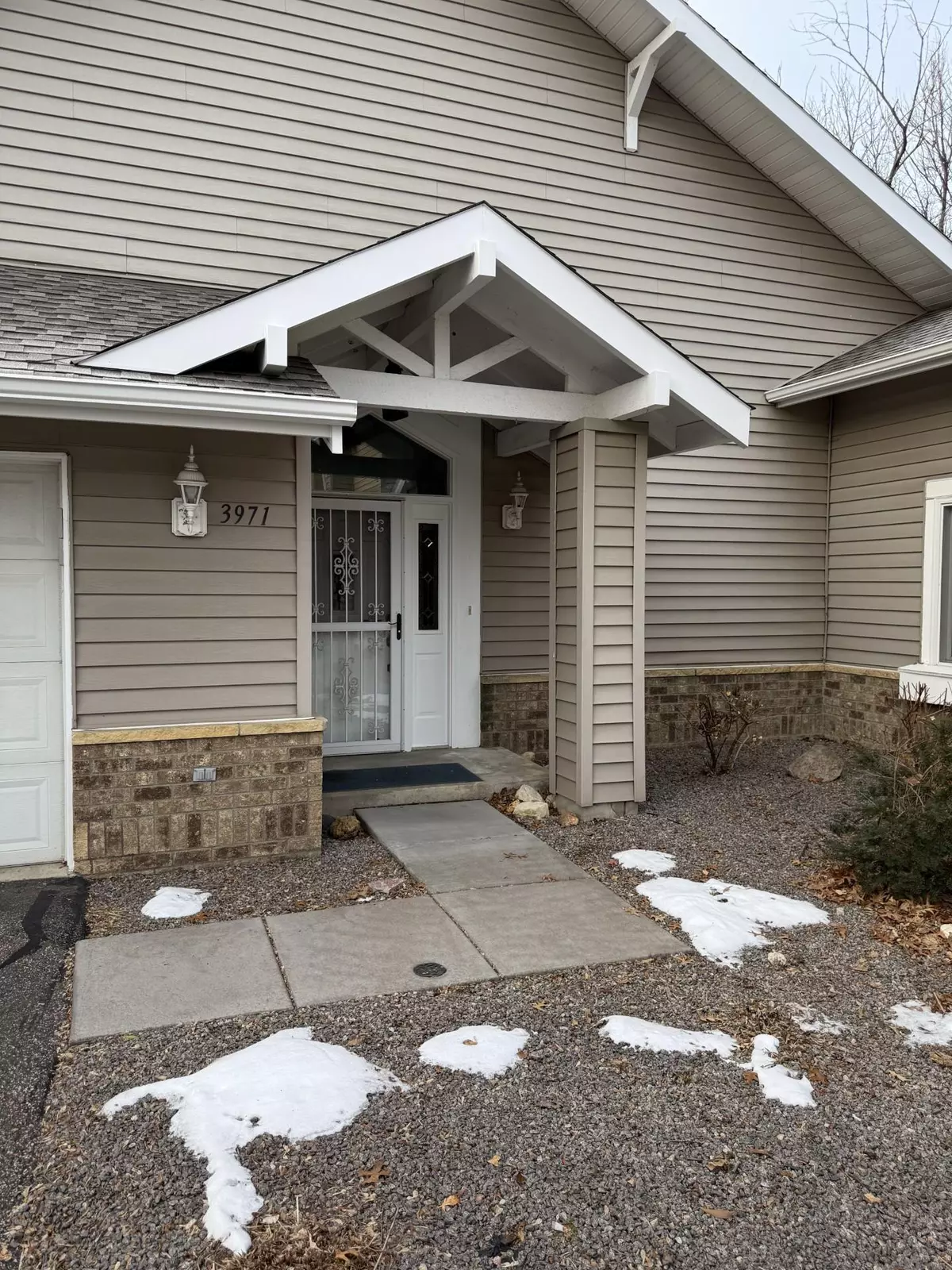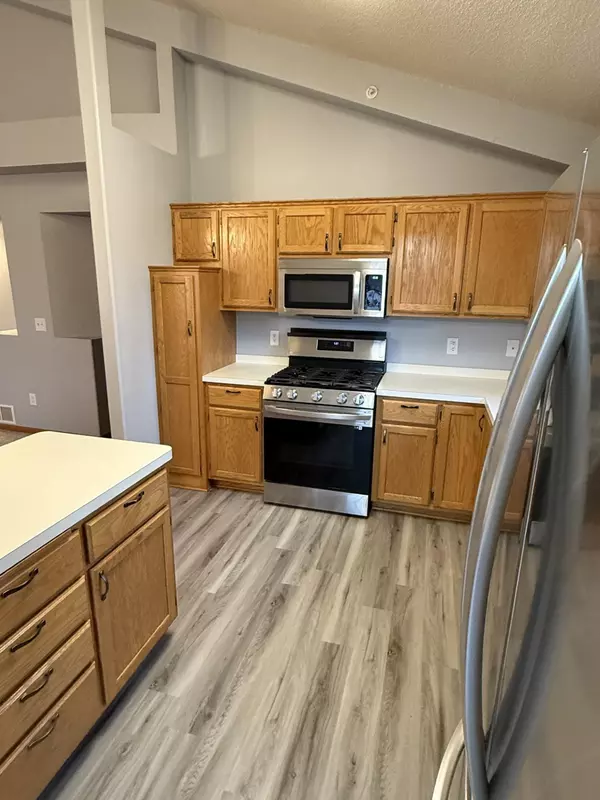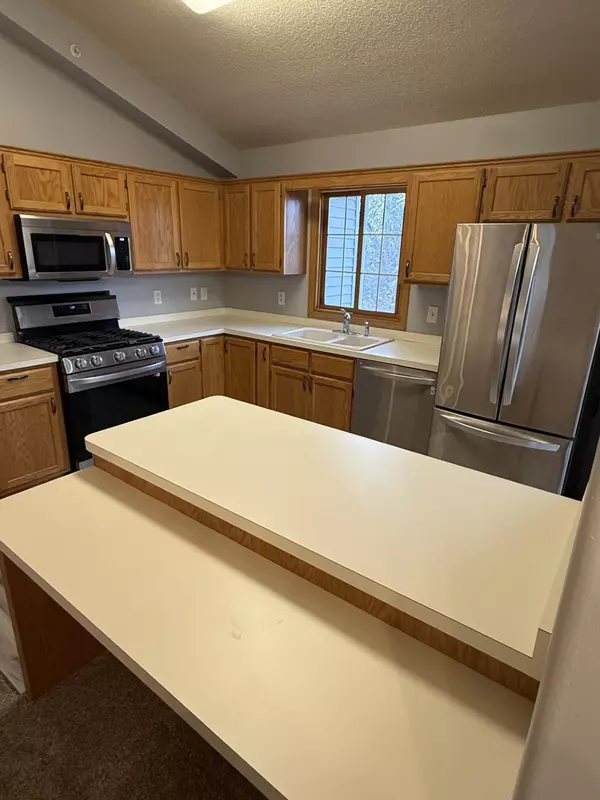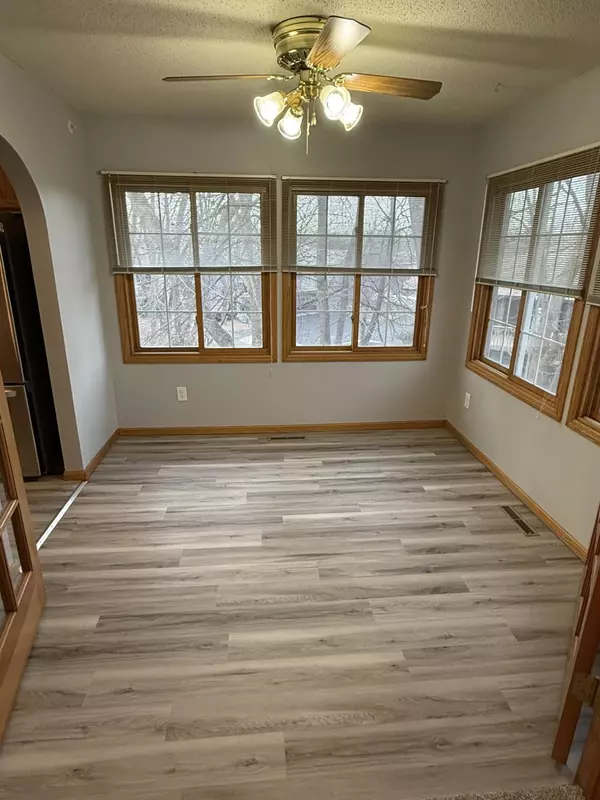3 Beds
2 Baths
2,435 SqFt
3 Beds
2 Baths
2,435 SqFt
Key Details
Property Type Townhouse
Sub Type Townhouse Side x Side
Listing Status Active
Purchase Type For Sale
Square Footage 2,435 sqft
Price per Sqft $164
Subdivision Parkview Ridge 2Nd Add
MLS Listing ID 6622403
Bedrooms 3
Full Baths 1
Three Quarter Bath 1
HOA Fees $572/mo
Year Built 1991
Annual Tax Amount $3,864
Tax Year 2024
Contingent None
Lot Size 4,356 Sqft
Acres 0.1
Lot Dimensions Irregular
Property Description
Oversized Primary Suite: Enjoy a spacious retreat with ample room for relaxation and plenty of closet space.
Stainless Steel Appliances: The kitchen is fully equipped with sleek, high-quality stainless steel appliances, perfect for both everyday cooking and entertaining.
Updated Flooring: Tastefully updated flooring throughout the home adds a fresh, modern touch.
Private Setting: Experience tranquility and privacy, with a layout and location that offer a peaceful atmosphere.
Convenient Location: Just minutes from major highways, shopping, dining, and parks, providing the best of both convenience and a quiet retreat.
Location
State MN
County Hennepin
Zoning Residential-Single Family
Rooms
Basement Finished
Dining Room Living/Dining Room
Interior
Heating Forced Air
Cooling Central Air
Fireplaces Number 1
Fireplaces Type Family Room
Fireplace Yes
Appliance Dishwasher, Dryer, Range, Refrigerator, Stainless Steel Appliances, Washer
Exterior
Parking Features Attached Garage
Garage Spaces 2.0
Roof Type Asphalt
Building
Story Split Entry (Bi-Level)
Foundation 1320
Sewer City Sewer/Connected
Water City Water/Connected
Level or Stories Split Entry (Bi-Level)
Structure Type Brick/Stone,Vinyl Siding
New Construction false
Schools
School District Robbinsdale
Others
HOA Fee Include Maintenance Structure,Cable TV,Hazard Insurance,Internet,Maintenance Grounds,Professional Mgmt,Trash,Snow Removal
Restrictions Pets - Cats Allowed,Pets - Dogs Allowed







