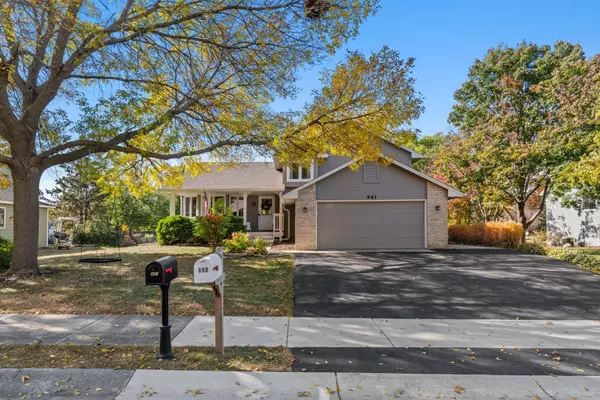4 Beds
3 Baths
1,952 SqFt
4 Beds
3 Baths
1,952 SqFt
Key Details
Property Type Single Family Home
Sub Type Single Family Residence
Listing Status Active
Purchase Type For Sale
Square Footage 1,952 sqft
Price per Sqft $256
Subdivision Saddlebrook
MLS Listing ID 6643542
Bedrooms 4
Full Baths 1
Three Quarter Bath 2
Year Built 1991
Annual Tax Amount $4,176
Tax Year 2025
Contingent None
Lot Size 0.350 Acres
Acres 0.35
Lot Dimensions 163x90x172x90
Property Description
Location
State MN
County Carver
Zoning Residential-Single Family
Rooms
Basement Finished, Storage Space, Walkout
Dining Room Breakfast Bar, Eat In Kitchen
Interior
Heating Forced Air
Cooling Central Air
Fireplaces Number 1
Fireplaces Type Family Room, Gas
Fireplace Yes
Appliance Dishwasher, Disposal, Gas Water Heater, Microwave, Range, Refrigerator, Water Softener Owned
Exterior
Parking Features Attached Garage, Asphalt, Garage Door Opener
Garage Spaces 2.0
Fence None
Pool None
Roof Type Asphalt,Pitched
Building
Lot Description Tree Coverage - Medium
Story Four or More Level Split
Foundation 1302
Sewer City Sewer/Connected
Water City Water/Connected
Level or Stories Four or More Level Split
Structure Type Brick/Stone,Fiber Board
New Construction false
Schools
School District Eastern Carver County Schools







