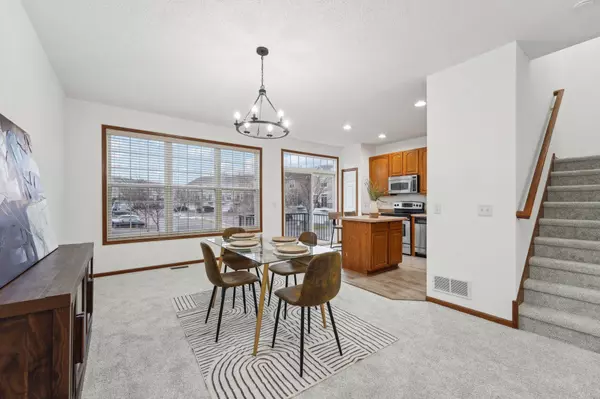3 Beds
3 Baths
2,502 SqFt
3 Beds
3 Baths
2,502 SqFt
Key Details
Property Type Townhouse
Sub Type Townhouse Side x Side
Listing Status Active
Purchase Type For Sale
Square Footage 2,502 sqft
Price per Sqft $123
Subdivision Winnetka Green
MLS Listing ID 6632792
Bedrooms 3
Full Baths 2
Half Baths 1
HOA Fees $230/mo
Year Built 2004
Annual Tax Amount $3,816
Tax Year 2024
Contingent None
Lot Size 1,306 Sqft
Acres 0.03
Lot Dimensions 22x61
Property Description
Location
State MN
County Hennepin
Zoning Residential-Multi-Family
Rooms
Basement Egress Window(s), Concrete, Storage Space, Unfinished
Interior
Heating Forced Air
Cooling Central Air
Fireplaces Number 1
Fireplaces Type Two Sided
Fireplace Yes
Appliance Cooktop, Dishwasher, Disposal, Dryer, Microwave, Range, Refrigerator, Stainless Steel Appliances, Washer
Exterior
Parking Features Attached Garage, Asphalt, Guest Parking, Parking Garage, Tuckunder Garage
Garage Spaces 2.0
Fence None
Building
Story More Than 2 Stories
Foundation 856
Sewer City Sewer/Connected
Water City Water/Connected
Level or Stories More Than 2 Stories
Structure Type Vinyl Siding
New Construction false
Schools
School District Robbinsdale
Others
HOA Fee Include Hazard Insurance,Lawn Care,Maintenance Grounds,Snow Removal
Restrictions Mandatory Owners Assoc,Pets - Dogs Allowed,Rental Restrictions May Apply







