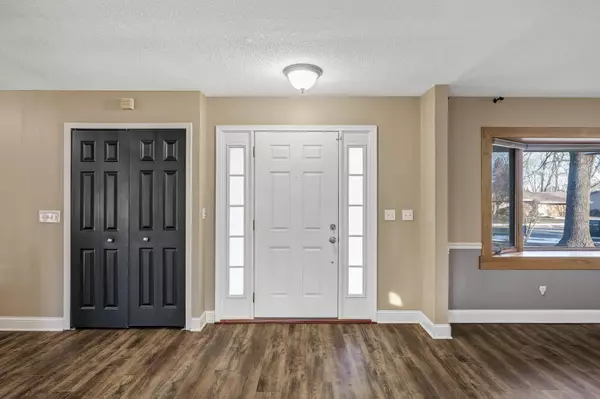4 Beds
3 Baths
3,284 SqFt
4 Beds
3 Baths
3,284 SqFt
Key Details
Property Type Single Family Home
Sub Type Single Family Residence
Listing Status Pending
Purchase Type For Sale
Square Footage 3,284 sqft
Price per Sqft $137
Subdivision West View Hills 2Nd Add
MLS Listing ID 6639137
Bedrooms 4
Full Baths 2
Three Quarter Bath 1
Year Built 1968
Annual Tax Amount $4,812
Tax Year 2024
Contingent None
Lot Size 0.320 Acres
Acres 0.32
Lot Dimensions 112x124
Property Sub-Type Single Family Residence
Property Description
Let's start in the gourmet kitchen—a chef's paradise! With rich cherry cabinets, sleek stainless steel appliances, sparkling granite countertops, and a fabulous double-tiered island, this space has it all. Whether you're whipping up a feast or sipping your morning coffee, this kitchen is as functional as it is stunning. Plus, with fresh new flooring throughout the home, every corner feels bright and inviting.
The main level is designed for both fun and function. Host dinner parties in the formal dining room, unwind in the spacious living room, or cozy up in the family room by the wood-burning fireplace with its charming brick surround. The four-season porch is perfect for all-year-round relaxation, complete with a ventless heater to keep things toasty. And when it's time to take the party outside, step onto the expansive 21x16 deck—ideal for BBQs, game nights, or simply soaking up the sun.
Three generously sized bedrooms are conveniently located on the main level, including the primary suite with a private bath—a true retreat!
The lower level is where the fun really happens! A massive family room awaits, complete with a built-in wet bar and a gas fireplace framed by a stunning stone surround. Movie nights, game days, or casual hangouts—this space can do it all. You'll also find a versatile exercise/flex room, a fourth bedroom, and a full bath.
Located in a fantastic neighborhood just minutes from 35W, Highway 42, and Highway 13, and close to top-notch schools, this home is the total package. Don't wait—schedule your showing today and get ready to fall in love with 3213 Barbara Lane!
Location
State MN
County Dakota
Zoning Residential-Single Family
Rooms
Basement Block, Egress Window(s), Finished, Full
Dining Room Breakfast Area, Eat In Kitchen, Separate/Formal Dining Room
Interior
Heating Forced Air
Cooling Central Air
Fireplaces Number 2
Fireplaces Type Amusement Room, Brick, Family Room, Gas, Stone, Wood Burning
Fireplace Yes
Appliance Dishwasher, Double Oven, Dryer, Microwave, Range, Refrigerator, Stainless Steel Appliances
Exterior
Parking Features Attached Garage, Concrete, Garage Door Opener
Garage Spaces 2.0
Pool None
Roof Type Asphalt
Building
Lot Description Public Transit (w/in 6 blks), Irregular Lot, Tree Coverage - Medium
Story One
Foundation 1744
Sewer City Sewer/Connected
Water City Water/Connected
Level or Stories One
Structure Type Brick/Stone,Cedar
New Construction false
Schools
School District Burnsville-Eagan-Savage
Others
Virtual Tour https://listing.millcityteam.com/ut/3213_Barbara_Ln.html







