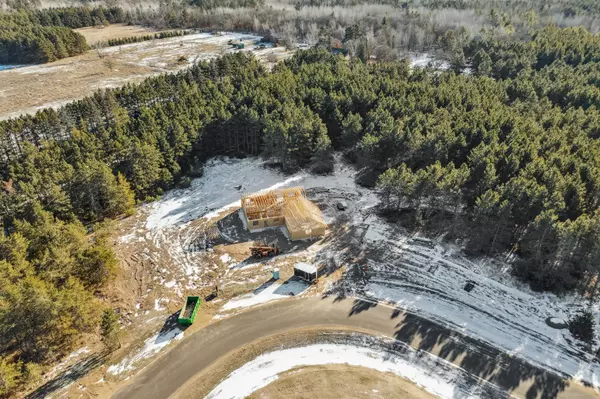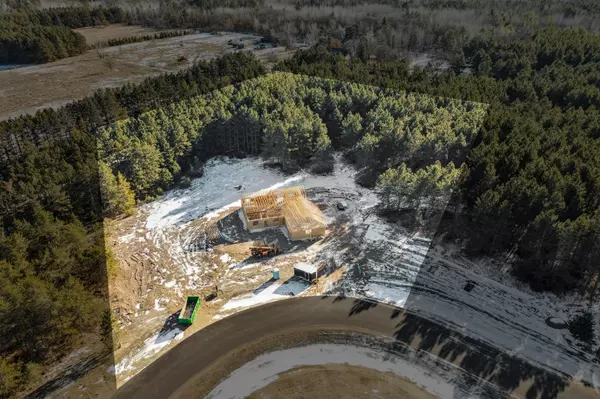4 Beds
3 Baths
2,617 SqFt
4 Beds
3 Baths
2,617 SqFt
Key Details
Property Type Single Family Home
Sub Type Single Family Residence
Listing Status Active
Purchase Type For Sale
Square Footage 2,617 sqft
Price per Sqft $238
MLS Listing ID 6646132
Bedrooms 4
Full Baths 2
Three Quarter Bath 1
Year Built 2024
Annual Tax Amount $66
Tax Year 2024
Contingent None
Lot Size 1.000 Acres
Acres 1.0
Lot Dimensions 100x370x335x150
Property Description
4 bedrooms, plus office or bedroom (5th),
3 bathrooms, open concept, gas fireplace, gorgeous kitchen with center island with quartz and a walk-in pantry. The main floor primary ensuite has custom tile in the walk-in shower and a large walk-in closet, bonus room on the second level for additional entertainment space, and a 3 stall garage~ the finishes to this home can still be customized if you would like, or have everything finished and just ready for move in day! This development is one of a kind in this location!
Location
State MN
County Crow Wing
Zoning Residential-Single Family
Rooms
Basement Slab
Dining Room Informal Dining Room, Kitchen/Dining Room
Interior
Heating Forced Air, Fireplace(s), Radiant Floor
Cooling Central Air
Fireplaces Number 1
Fireplaces Type Gas, Living Room
Fireplace Yes
Appliance Air-To-Air Exchanger, Dishwasher, Dryer, Exhaust Fan, Microwave, Range, Refrigerator, Stainless Steel Appliances, Washer
Exterior
Parking Features Attached Garage, Insulated Garage
Garage Spaces 3.0
Fence None
Roof Type Age 8 Years or Less,Asphalt,Pitched
Building
Lot Description Tree Coverage - Medium
Story Modified Two Story
Foundation 1693
Sewer Private Sewer, Tank with Drainage Field
Water Drilled, Private
Level or Stories Modified Two Story
Structure Type Engineered Wood,Shake Siding
New Construction true
Schools
School District Pequot Lakes





