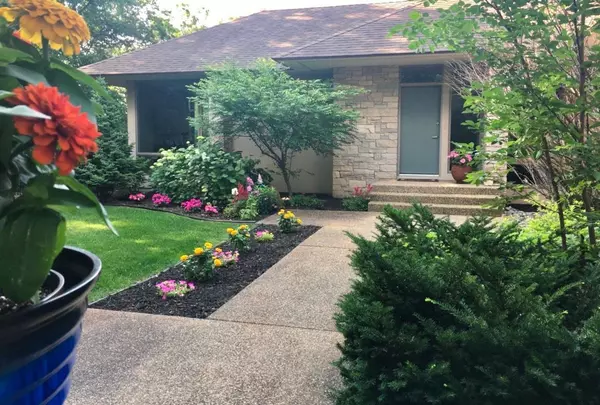4 Beds
4 Baths
5,001 SqFt
4 Beds
4 Baths
5,001 SqFt
Key Details
Property Type Single Family Home
Sub Type Single Family Residence
Listing Status Contingent
Purchase Type For Sale
Square Footage 5,001 sqft
Price per Sqft $259
Subdivision Norway Hills
MLS Listing ID 6604582
Bedrooms 4
Full Baths 2
Half Baths 1
Three Quarter Bath 1
Year Built 2000
Annual Tax Amount $10,680
Tax Year 2024
Contingent Inspection
Lot Size 2.620 Acres
Acres 2.62
Lot Dimensions 2.6
Property Sub-Type Single Family Residence
Property Description
Located at the end of a peaceful cul-de-sac, this exceptional 4-bedroom, 4-bathroom custom home offers unparalleled quality and architectural detail. This property is surrounded by professionally landscaped gardens and tranquil woods, providing complete seclusion. With no available land for development beside or behind the home, you'll enjoy breathtaking, uninterrupted views of nature in every direction.
The open floor plan features wide hallways, soaring ceilings, and rich stone accents. Expansive windows in every room allow the beauty of the outdoors to become part of your living space, while gleaming maple floors flow through much of the main level. The sunken living room is a perfect place to relax, complete with a cozy fireplace, cove lighting, and floor-to-ceiling windows that bring in natural light and scenic views.
The chef's kitchen is designed for both functionality and style, featuring a 6' Subzero refrigerator/freezer, Dacor oven and cooktop, an oversized island, custom maple cabinetry, granite countertops, and a spacious walk-in pantry—ideal for cooking and entertaining.
The main-floor primary suite is a luxurious retreat with a beautiful bathroom featuring a floating vanity and double sinks, a walk-in tiled shower, a separate soaking tub, a vanity area, and a generously sized walk-in closet with built-in organizers. There is a perfect-sized main-floor home office with wonderful views. Large laundry room and mud room with plenty of room for storage and organization.
The walkout lower level is perfect for relaxation and entertainment, with high ceilings, radiant heat, cove lighting, a spacious family room and new LVP flooring in the large amusement room. Three additional bedrooms, two bathrooms with new fixtures, a large flex room, and a storm shelter or storage area provide plenty of space for every need.
Embrace nature from the three season porch overlooking an expansive fenced in backyard, fabulous aggregate patio and acres of open land and a pond. The home also boasts a heated 6-car garage, with ample space for vehicles, recreational equipment, and more. Newly installed custom garage doors add to the home's curb appeal, enhancing its striking presence as you approach.
This one-of-a-kind executive retreat has no detail overlooked and is located in the highly sought-after Lakeville #194 school district, offering both tranquility and convenience.
Location
State MN
County Scott
Zoning Residential-Single Family
Rooms
Basement Daylight/Lookout Windows, Drain Tiled, Egress Window(s), Finished, Full, Concrete, Storage Space, Sump Pump, Tile Shower, Walkout
Dining Room Kitchen/Dining Room
Interior
Heating Forced Air
Cooling Central Air
Fireplaces Number 1
Fireplaces Type Gas, Living Room
Fireplace Yes
Appliance Air-To-Air Exchanger, Dishwasher, Disposal, Dryer, Humidifier, Gas Water Heater, Microwave, Range, Refrigerator, Washer, Water Softener Owned
Exterior
Parking Features Attached Garage, Asphalt, Garage Door Opener, Heated Garage, Storage
Garage Spaces 6.0
Fence Full
Roof Type Age Over 8 Years,Asphalt
Building
Lot Description Tree Coverage - Medium, Underground Utilities
Story One
Foundation 2549
Sewer Private Sewer, Septic System Compliant - Yes, Tank with Drainage Field
Water Private, Well
Level or Stories One
Structure Type Brick/Stone
New Construction false
Schools
School District Lakeville
Others
Virtual Tour https://listings.nordyphoto.com/9741-Norway-Hls-Trl-Lakeville-MN-55044-USA?mls=







