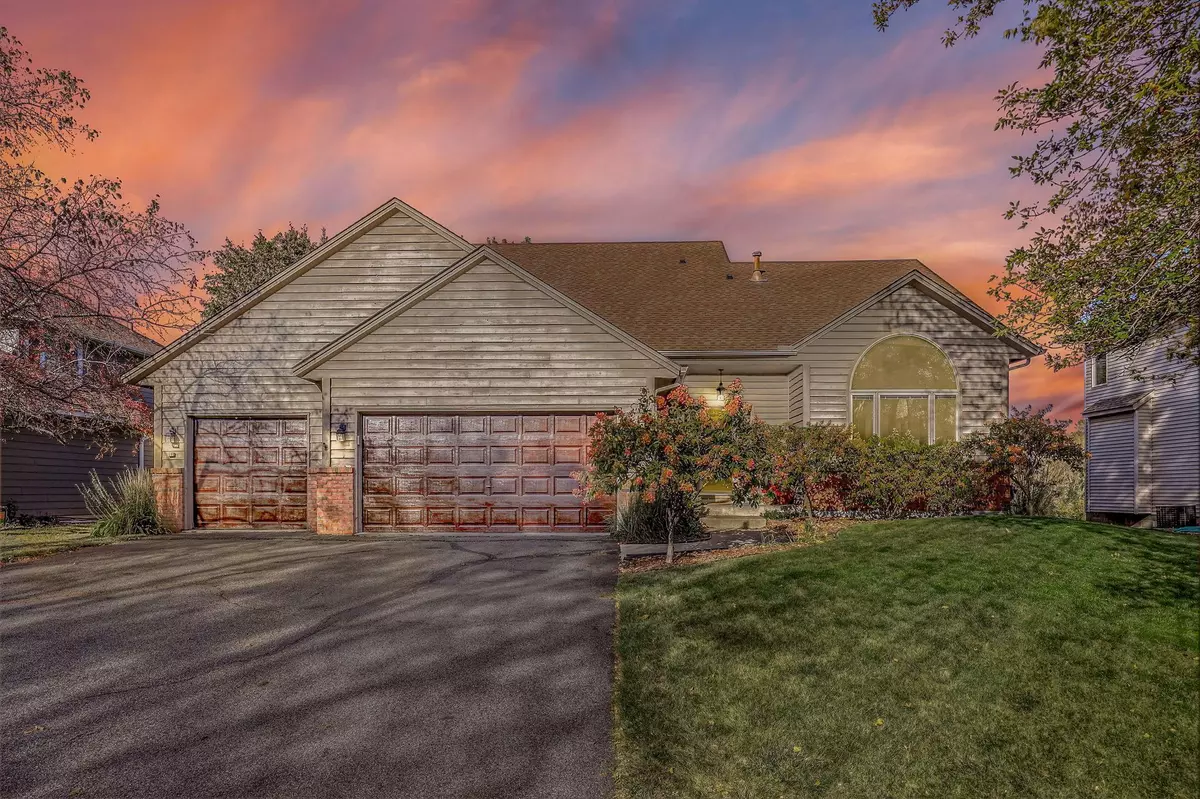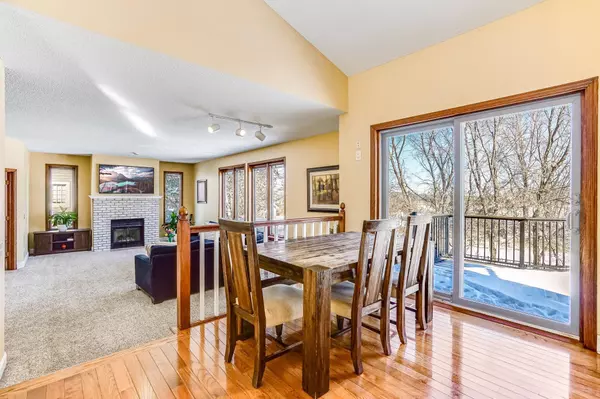4 Beds
4 Baths
2,894 SqFt
4 Beds
4 Baths
2,894 SqFt
OPEN HOUSE
Sat Feb 22, 1:00pm - 3:00pm
Key Details
Property Type Single Family Home
Sub Type Single Family Residence
Listing Status Active
Purchase Type For Sale
Square Footage 2,894 sqft
Price per Sqft $179
Subdivision Carriage Hills
MLS Listing ID 6617354
Bedrooms 4
Full Baths 1
Half Baths 1
Three Quarter Bath 2
Year Built 1994
Annual Tax Amount $4,780
Tax Year 2024
Contingent None
Lot Size 0.440 Acres
Acres 0.44
Lot Dimensions 92x216x80x245
Property Sub-Type Single Family Residence
Property Description
The kitchen boasts solid surface countertops, stainless steel appliances, ample storage, and a seamless flow into the dining and living areas, making it ideal for entertaining.
Upstairs, you'll find three bedrooms and two bathrooms, including a private primary suite with a walk-in closet, large tiled shower, and dual vanities. A main-level laundry room adds convenience, while the finished lower level offers a large living room, additional bathroom, and extra storage space.
Step outside to a large, maintenance-free deck (updated in 2021) overlooking a serene backyard with pond views. A newer steel ornamental fence (installed in 2022) enhances privacy and curb appeal.
The three-car garage provides additional storage, and the home is equipped with a Nest thermostat for energy efficiency. Additional updates include a water softener, washer/dryer, and refrigerator—all six years old or newer.
Conveniently located near parks, trails, and top-rated schools, this home offers the perfect blend of comfort, style, and location.
Location
State MN
County Scott
Zoning Residential-Single Family
Rooms
Basement Crawl Space, Drain Tiled, Finished, Partial, Sump Pump
Dining Room Eat In Kitchen, Informal Dining Room, Kitchen/Dining Room, Living/Dining Room, Separate/Formal Dining Room
Interior
Heating Forced Air
Cooling Central Air
Fireplaces Number 1
Fireplaces Type Family Room
Fireplace Yes
Appliance Dishwasher, Disposal, Dryer, Exhaust Fan, Microwave, Range, Refrigerator, Washer, Water Softener Owned
Exterior
Parking Features Attached Garage, Asphalt, Garage Door Opener
Garage Spaces 3.0
Fence Full, Other
Pool None
Roof Type Age Over 8 Years,Asphalt,Pitched
Building
Lot Description Tree Coverage - Medium
Story Modified Two Story
Foundation 1588
Sewer City Sewer/Connected
Water City Water/Connected
Level or Stories Modified Two Story
Structure Type Engineered Wood,Wood Siding
New Construction false
Schools
School District Prior Lake-Savage Area Schools







