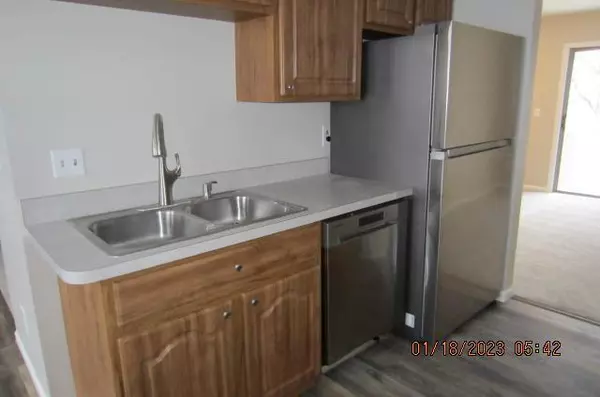2 Beds
3 Baths
1,460 SqFt
2 Beds
3 Baths
1,460 SqFt
Key Details
Property Type Townhouse
Sub Type Townhouse Side x Side
Listing Status Active
Purchase Type For Rent
Square Footage 1,460 sqft
Subdivision Riverview Twnhs 3Rd Add
MLS Listing ID 6674744
Bedrooms 2
Full Baths 2
Half Baths 1
Year Built 1972
Contingent None
Lot Size 1,742 Sqft
Acres 0.04
Property Sub-Type Townhouse Side x Side
Property Description
Location
State MN
County Anoka
Zoning Residential-Multi-Family
Rooms
Basement Daylight/Lookout Windows, Egress Window(s), Finished, Full
Interior
Heating Forced Air
Cooling Central Air
Fireplace No
Exterior
Parking Features Detached
Garage Spaces 2.0
Building
Story Split Entry (Bi-Level)
Foundation 740
Sewer City Sewer/Connected
Water City Water/Connected
Level or Stories Split Entry (Bi-Level)
Structure Type Vinyl Siding
New Construction false
Schools
School District Anoka-Hennepin
Others
Restrictions Pets - Breed Restriction,Pets - Cats Allowed,Pets - Dogs Allowed,Pets - Number Limit,Pets - Weight/Height Limit







