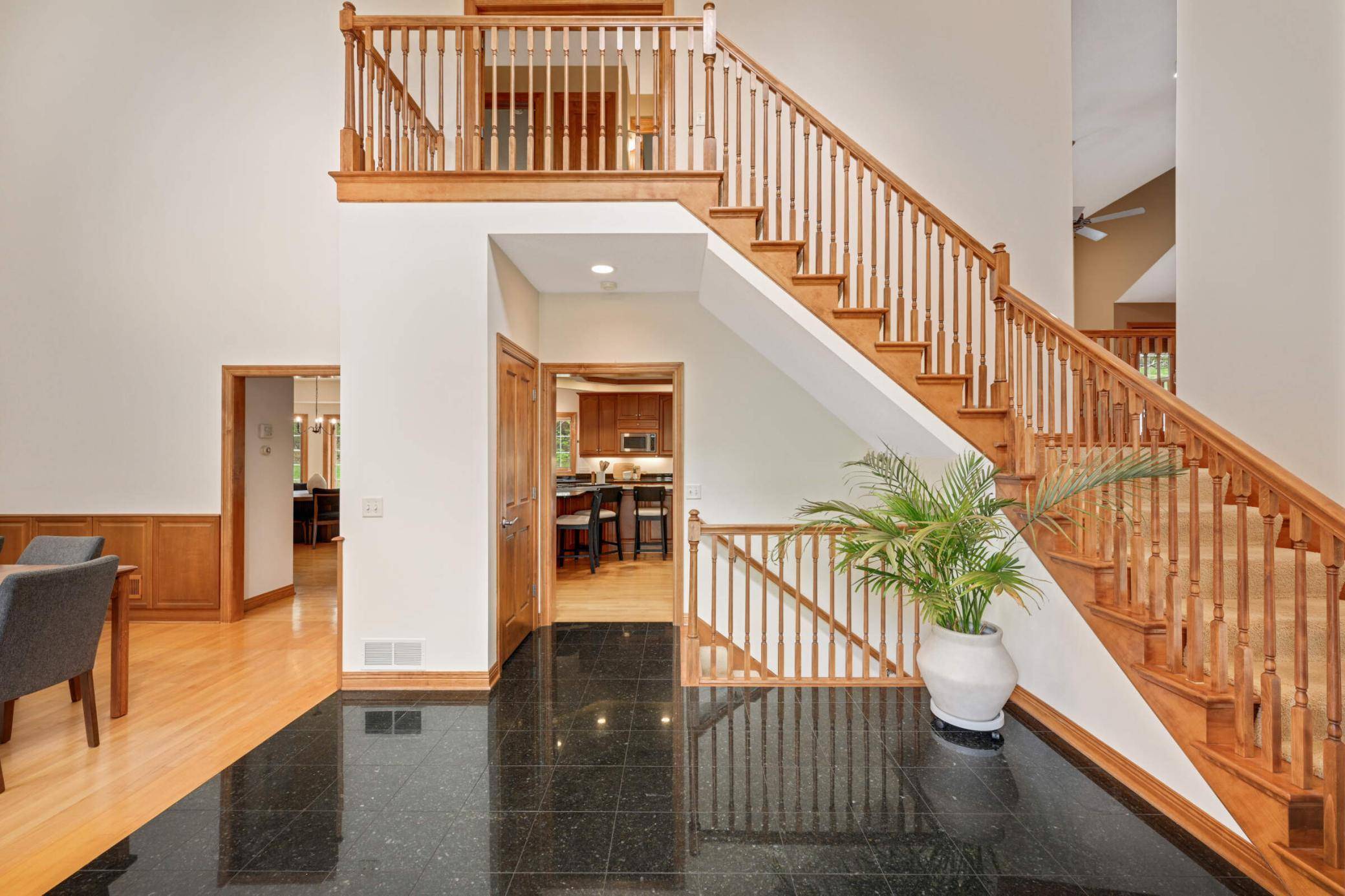5 Beds
7 Baths
6,050 SqFt
5 Beds
7 Baths
6,050 SqFt
OPEN HOUSE
Sat Jun 07, 2:00pm - 4:00pm
Key Details
Property Type Single Family Home
Sub Type Single Family Residence
Listing Status Active
Purchase Type For Sale
Square Footage 6,050 sqft
Price per Sqft $212
Subdivision Orchard Ridge Estates
MLS Listing ID 6690403
Bedrooms 5
Full Baths 4
Half Baths 1
Three Quarter Bath 2
Year Built 1999
Annual Tax Amount $14,710
Tax Year 2025
Contingent None
Lot Size 3.100 Acres
Acres 3.1
Lot Dimensions 308x112x572x44x781
Property Sub-Type Single Family Residence
Property Description
The layout is a masterpiece of practicality: the primary suite is tucked away for serene privacy, while a separate wing just a few steps up holds three more bedrooms, perfectly designed for quiet retreats. For added versatility, a private staircase leads to a spacious guest suite, ideal for long-term visitors or multigenerational living.
At the heart of the home is a gourmet kitchen—a chef's dream with Cherry cabinetry, double ovens, and expansive counter space that flows effortlessly into the two-story great room. Gather around the grand stone fireplace, enjoy views of the library, or step out onto the cedar deck to soak in the tranquil surroundings.
The walk-out lower level is designed for both entertaining and relaxation, featuring a full wet bar, tiered theater room, exercise space, and a sauna. Every inch of this home was purposefully planned.
Upgrades list is in the supplement but includes a lifetime warranty roof, Andersen 400 Series windows, 4-zone HVAC, central vacuum, California Closets, and more! Mature landscaping and serene surroundings make this a private oasis—just 15 minutes from downtown St. Paul and award winning 833 school district! Because of the scale of the home, you will need to see in person to really appreciate it!
Location
State MN
County Washington
Zoning Residential-Single Family
Rooms
Basement Daylight/Lookout Windows, Drain Tiled, Finished, Full, Concrete, Sump Pump, Walkout
Dining Room Breakfast Area, Eat In Kitchen, Informal Dining Room, Kitchen/Dining Room, Separate/Formal Dining Room
Interior
Heating Forced Air, Radiant Floor
Cooling Central Air
Fireplaces Number 3
Fireplaces Type Two Sided, Amusement Room, Family Room, Gas, Living Room, Other, Stone
Fireplace Yes
Appliance Air-To-Air Exchanger, Central Vacuum, Cooktop, Dishwasher, Disposal, Exhaust Fan, Freezer, Humidifier, Water Filtration System, Microwave, Refrigerator, Trash Compactor, Wall Oven, Water Softener Owned
Exterior
Parking Features Attached Garage, Asphalt, Garage Door Opener, Heated Garage, Insulated Garage, Storage, Tuckunder Garage
Garage Spaces 6.0
Roof Type Architectural Shingle,Asphalt
Building
Lot Description Irregular Lot, Many Trees
Story Two
Foundation 3173
Sewer Private Sewer, Tank with Drainage Field
Water Well
Level or Stories Two
Structure Type Brick/Stone,Shake Siding
New Construction false
Schools
School District South Washington County
Others
Virtual Tour https://homecomingphoto.com/u/7lu







