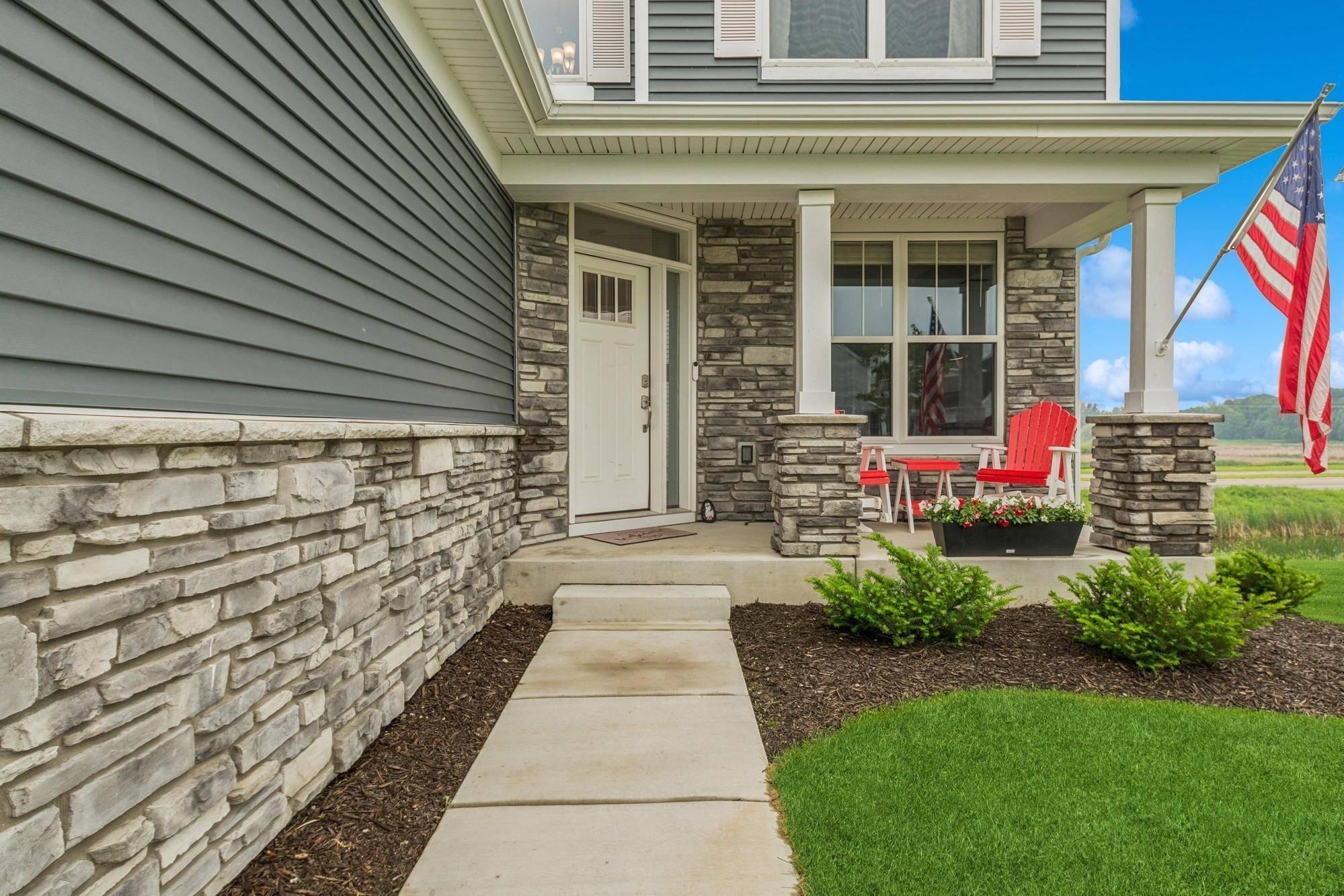5 Beds
4 Baths
3,958 SqFt
5 Beds
4 Baths
3,958 SqFt
OPEN HOUSE
Sun Jun 08, 12:00pm - 2:00pm
Key Details
Property Type Single Family Home
Sub Type Single Family Residence
Listing Status Active
Purchase Type For Sale
Square Footage 3,958 sqft
Price per Sqft $169
Subdivision Laurel Creek 5Th Add
MLS Listing ID 6730193
Bedrooms 5
Full Baths 2
Half Baths 1
Three Quarter Bath 1
HOA Fees $145/qua
Year Built 2021
Annual Tax Amount $8,763
Tax Year 2025
Contingent None
Lot Size 8,712 Sqft
Acres 0.2
Lot Dimensions 122x60x122x85
Property Sub-Type Single Family Residence
Property Description
Better than New Construction, this beautiful property has it all.
Every finish in the home was professionally and meticulously created. From the Gourmet Kitchen with quartz counter tops, hardwood cabinets and professional appliances to the custom Harbor Blue Vein Split, stone fireplace in the fully functional, one level living basement.
You could make the entire basement either an additional living unit, have an amazing entertainment area, guest apartment or Master Suite! It is fully functional as a separate unit if needed.
The property features the most beautiful landscaping in the area to enjoy from the large, composite deck or fully functional under patio with lighting and outdoor fan for the cool night breezes. The Full irrigation system is there to keep the yard looking pristine.
Location of course is everything. Enjoy access to miles of walking and biking trails, The Laurel Creek Community Pool and Community Park. The property is located near all the major arteries into the metro, and a short drive from restaurants, shopping, clinics, schools, the amazing Elm Creek Park Preserve and for more recreation, The Pheasant Acres Golf Course.
Location
State MN
County Hennepin
Zoning Residential-Single Family
Rooms
Basement Daylight/Lookout Windows, Drain Tiled, Egress Window(s), Finished, Full, Walkout
Dining Room Eat In Kitchen, Informal Dining Room
Interior
Heating Forced Air, Fireplace(s)
Cooling Central Air
Fireplaces Number 2
Fireplaces Type Family Room, Gas, Living Room
Fireplace Yes
Exterior
Parking Features Attached Garage
Garage Spaces 3.0
Roof Type Age 8 Years or Less,Architectural Shingle
Building
Lot Description Some Trees
Story Two
Foundation 1300
Sewer City Sewer/Connected
Water City Water/Connected
Level or Stories Two
Structure Type Vinyl Siding
New Construction false
Schools
School District Osseo
Others
HOA Fee Include Professional Mgmt,Shared Amenities
Virtual Tour https://www.vht.com/434466831/idx3







