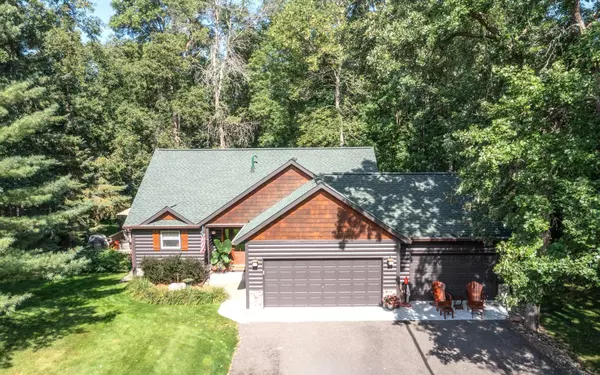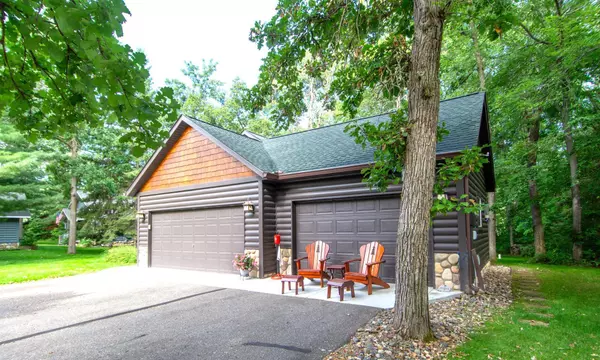2 Beds
2 Baths
1,424 SqFt
2 Beds
2 Baths
1,424 SqFt
Key Details
Property Type Single Family Home
Sub Type Single Family Residence
Listing Status Active
Purchase Type For Sale
Square Footage 1,424 sqft
Price per Sqft $308
Subdivision Whitefish Golf Estates First Add
MLS Listing ID 6779107
Bedrooms 2
Full Baths 1
Three Quarter Bath 1
HOA Fees $165/mo
Year Built 2000
Annual Tax Amount $1,415
Tax Year 2025
Contingent None
Lot Size 0.450 Acres
Acres 0.45
Lot Dimensions 132 x 156 x 115 x 167
Property Sub-Type Single Family Residence
Property Description
Location
State MN
County Crow Wing
Zoning Residential-Single Family
Rooms
Basement Block, Crawl Space, Full, Unfinished
Dining Room Breakfast Bar, Eat In Kitchen, Kitchen/Dining Room
Interior
Heating Forced Air, Fireplace(s)
Cooling Central Air
Fireplaces Number 1
Fireplaces Type Gas, Living Room, Stone
Fireplace Yes
Appliance Dishwasher, Dryer, Electric Water Heater, Microwave, Range, Refrigerator, Stainless Steel Appliances, Washer, Water Softener Owned
Exterior
Parking Features Attached Garage, Asphalt, Finished Garage, Garage Door Opener, Guest Parking, Heated Garage, Insulated Garage
Garage Spaces 3.0
Roof Type Age 8 Years or Less,Asphalt
Building
Lot Description Irregular Lot, On Golf Course, Many Trees
Story One
Foundation 1424
Sewer Septic System Compliant - Yes, Shared Septic, Tank with Drainage Field
Water Drilled, Shared System, Well
Level or Stories One
Structure Type Brick/Stone,Log Siding,Shake Siding
New Construction false
Schools
School District Pequot Lakes
Others
HOA Fee Include Lawn Care,Trash,Sewer,Shared Amenities,Snow Removal







