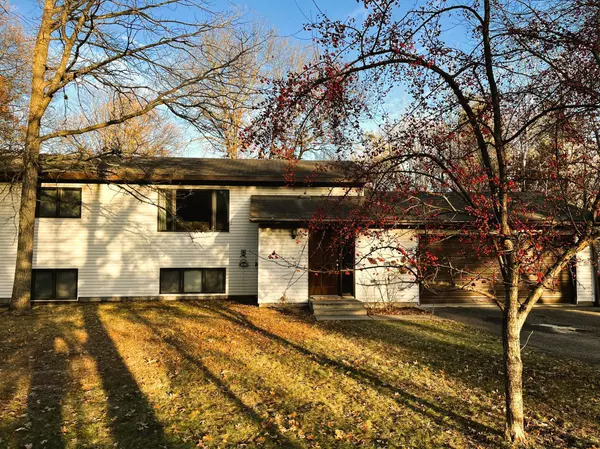
4 Beds
2 Baths
2,208 SqFt
4 Beds
2 Baths
2,208 SqFt
Key Details
Property Type Single Family Home
Sub Type Single Family Residence
Listing Status Active
Purchase Type For Sale
Square Footage 2,208 sqft
Price per Sqft $169
Subdivision Second Add Nichols Suburban Acre
MLS Listing ID 6820976
Bedrooms 4
Full Baths 2
Year Built 1999
Annual Tax Amount $3,294
Tax Year 2025
Contingent None
Lot Size 0.780 Acres
Acres 0.78
Lot Dimensions 152x252x96x257
Property Sub-Type Single Family Residence
Property Description
This 4+ Bedroom, 2 Bathroom Baxter Home has everything you're looking for. You will love the large Family & Living Room areas. This property's location is perfectly placed close to parks, schools, shopping & many conveniences.
Whipple Beach, Public Accesses, and Bike Trails are nearby for the adventurous who love to have fun. A very private Home setting with mature trees and a very nice large yard. This Home has a deck made for entertaining, which overlooks the backyard-where you can relax. Along with a 2 car attached garage, you'll also enjoy a 2nd Detached Garage which could double as a Workshop and additional Storage. Don't forget the Bonus Smaller Shed for wood or lawnmowers. What a place to call Home, here it is in Baxter Minnesota.
Location
State MN
County Crow Wing
Zoning Residential-Single Family
Rooms
Basement Block, Egress Window(s), Finished, Full
Dining Room Kitchen/Dining Room
Interior
Heating Forced Air
Cooling Central Air
Fireplace No
Appliance Air-To-Air Exchanger, Dishwasher, Dryer, Microwave, Range, Refrigerator, Washer
Exterior
Parking Features Attached Garage, Detached, Asphalt, Electric, Multiple Garages
Garage Spaces 5.0
Fence None
Pool None
Roof Type Asphalt
Building
Lot Description Irregular Lot, Many Trees, Underground Utilities
Story Split Entry (Bi-Level)
Foundation 1104
Sewer City Sewer/Connected
Water City Water/Connected
Level or Stories Split Entry (Bi-Level)
Structure Type Vinyl Siding
New Construction false
Schools
School District Brainerd







