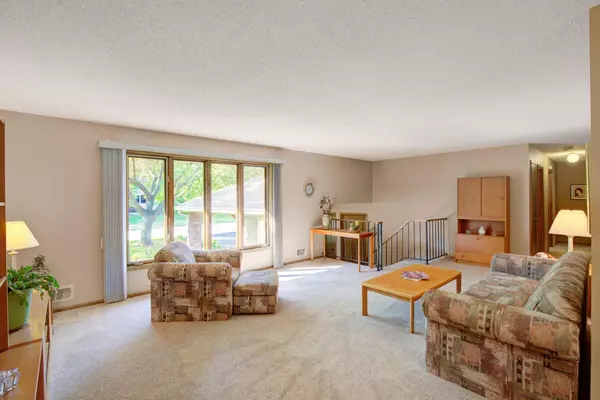$433,000
$399,900
8.3%For more information regarding the value of a property, please contact us for a free consultation.
4 Beds
3 Baths
2,130 SqFt
SOLD DATE : 08/27/2021
Key Details
Sold Price $433,000
Property Type Single Family Home
Sub Type Single Family Residence
Listing Status Sold
Purchase Type For Sale
Square Footage 2,130 sqft
Price per Sqft $203
Subdivision Wellington Add
MLS Listing ID 6026186
Sold Date 08/27/21
Bedrooms 4
Full Baths 1
Three Quarter Bath 2
Year Built 1979
Annual Tax Amount $4,079
Tax Year 2020
Contingent None
Lot Size 0.430 Acres
Acres 0.43
Lot Dimensions S 99X228X72X214
Property Description
Elegant, well maintained 4 bedroom, 3 bath home in quiet, high demand Medicine Lake neighborhood. Split level up features formal living room, dining room main floor family (sun) room, spacious kitchen with breakfast bar that opens to bright sun room and deck overlooking wooded, private back yard. Master suite with 3/4 bath plus 2 additional bedrooms and full bath on this level. Lower level features 4th bedroom, convenient 3/4 guest bath, large storage room and huge family room with fireplace. 2 car attached garage has epoxy floor with lifetime warranty. New A/C system and both HVAC and in-ground irrigation are controlled via wi-fi to keep you connected when away. Groomed yard with great wooded and private feel, close to schools with neighborhood walking trails. Close to French Regional Park for recreation and easy access to commuting, shopping and more. Please view the 3D virtual tour to walk-through this home, don't miss this opportunity to be the 2nd owner of this home!
Location
State MN
County Hennepin
Zoning Residential-Single Family
Rooms
Basement Block, Drain Tiled, Egress Window(s), Finished, Sump Pump
Dining Room Breakfast Bar, Eat In Kitchen, Living/Dining Room, Separate/Formal Dining Room
Interior
Heating Forced Air
Cooling Central Air
Fireplaces Number 1
Fireplaces Type Family Room
Fireplace Yes
Appliance Dishwasher, Dryer, Gas Water Heater, Microwave, Range, Refrigerator, Washer, Water Softener Owned
Exterior
Garage Attached Garage, Asphalt, Garage Door Opener
Garage Spaces 2.0
Roof Type Asphalt,Pitched
Parking Type Attached Garage, Asphalt, Garage Door Opener
Building
Lot Description Tree Coverage - Medium
Story Split Entry (Bi-Level)
Foundation 1176
Sewer City Sewer/Connected
Water City Water/Connected
Level or Stories Split Entry (Bi-Level)
Structure Type Brick/Stone,Vinyl Siding
New Construction false
Schools
School District Robbinsdale
Read Less Info
Want to know what your home might be worth? Contact us for a FREE valuation!

Our team is ready to help you sell your home for the highest possible price ASAP







