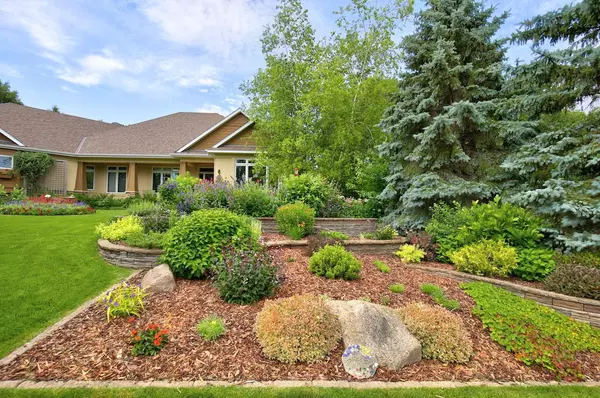$965,000
$975,000
1.0%For more information regarding the value of a property, please contact us for a free consultation.
5 Beds
4 Baths
5,200 SqFt
SOLD DATE : 02/26/2021
Key Details
Sold Price $965,000
Property Type Single Family Home
Sub Type Single Family Residence
Listing Status Sold
Purchase Type For Sale
Square Footage 5,200 sqft
Price per Sqft $185
Subdivision Forest Ridge
MLS Listing ID 5696593
Sold Date 02/26/21
Bedrooms 5
Full Baths 2
Half Baths 1
Three Quarter Bath 1
Year Built 2003
Annual Tax Amount $12,728
Tax Year 2021
Contingent None
Lot Size 3.710 Acres
Acres 3.71
Lot Dimensions 181x446x280x282x452
Property Description
Exceptional Rambler Situated on a 3.7 Acre Wooded Estate Lot in Sought After "Forest Ridge" -Quality Timeless Features and Finishes Throughout - Professionally Landscaped and Meticulously Maintained - Private Wooded Lot with Old Growth Oak Trees Scattered About - Enormous Deck with Family Sized Gazebo Overlooking Firepit / Patio Area - Heated 4+ Car Garage plus a Heated Work Shop for the Hobbyist -Main Floor Office/Den with Very Impressive Rich American Cherry Finishes - Lower Level Walkout Offers a 5th Bedroom or Workout Room w/ Sauna and Dedicated Bathroom - The Wet Bar is Impressive as is the size of the Billiard and Family Room Areas - The 2nd, 3rd and 4th Bedrooms Have Their Own Wing including a Full Bath - This Home Has Many More Features Than Listed - The Owners Have Maintained and Improved this Home Over the 10 Years They've Owned It - Your Client Will Love It!
Location
State MN
County Dakota
Zoning Residential-Single Family
Rooms
Basement Daylight/Lookout Windows, Drain Tiled, Egress Window(s), Finished, Full, Storage Space, Sump Pump, Walkout
Dining Room Breakfast Bar, Breakfast Area, Eat In Kitchen, Informal Dining Room, Separate/Formal Dining Room
Interior
Heating Forced Air, Fireplace(s), Radiant Floor
Cooling Central Air
Fireplaces Number 2
Fireplaces Type Family Room, Gas, Living Room
Fireplace Yes
Appliance Air-To-Air Exchanger, Central Vacuum, Dishwasher, Disposal, Dryer, Electronic Air Filter, Electric Water Heater, Exhaust Fan, Humidifier, Water Filtration System, Water Osmosis System, Iron Filter, Microwave, Range, Refrigerator, Washer, Water Softener Owned
Exterior
Garage Attached Garage, Asphalt, Floor Drain, Garage Door Opener, Heated Garage, Insulated Garage, Storage
Garage Spaces 4.0
Roof Type Age 8 Years or Less,Asphalt
Parking Type Attached Garage, Asphalt, Floor Drain, Garage Door Opener, Heated Garage, Insulated Garage, Storage
Building
Lot Description Irregular Lot, Tree Coverage - Medium
Story One
Foundation 2638
Sewer Private Sewer
Water Well
Level or Stories One
Structure Type Brick/Stone,Shake Siding,Stucco,Wood Siding
New Construction false
Schools
School District Rosemount-Apple Valley-Eagan
Read Less Info
Want to know what your home might be worth? Contact us for a FREE valuation!

Our team is ready to help you sell your home for the highest possible price ASAP







