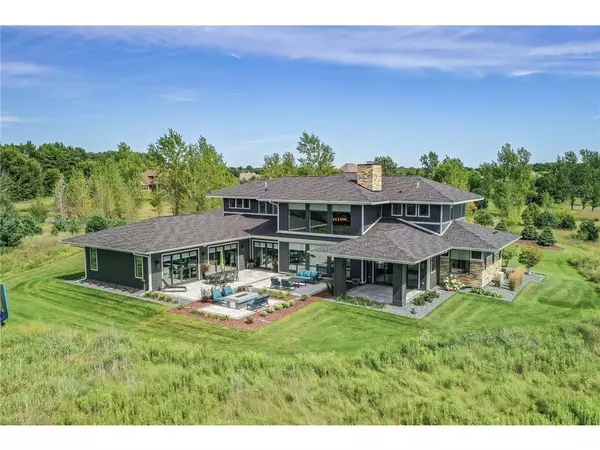$1,725,000
$1,795,000
3.9%For more information regarding the value of a property, please contact us for a free consultation.
5 Beds
5 Baths
5,074 SqFt
SOLD DATE : 10/22/2021
Key Details
Sold Price $1,725,000
Property Type Single Family Home
Sub Type Single Family Residence
Listing Status Sold
Purchase Type For Sale
Square Footage 5,074 sqft
Price per Sqft $339
Subdivision Galway
MLS Listing ID 5713922
Sold Date 10/22/21
Bedrooms 5
Full Baths 2
Half Baths 1
Three Quarter Bath 2
HOA Fees $33/ann
Year Built 2018
Annual Tax Amount $12,163
Tax Year 2020
Contingent None
Lot Size 2.500 Acres
Acres 2.5
Property Description
One of a kind custom built Estate perfectly situated on a prime 2.5-acre lot in the prestigious Galway neighborhood. A designer home offering the convenience of main level living & a practical floor plan that leaves no space unused. Impressive from the moment you step inside, this exquisite home is filled w/style & class through rich architectural detailing, high end finishes & designer styling. Each floor is designed to accommodate modern living w/bright & open living & entertaining spaces plus spacious bedrooms. Main floor boasts a power office w/dual workstation, kitchen complete w/subzero & wolf appliances, owners suite wing w/access to covered veranda & so much more! Enjoy captivating views from walls of Pella Architectural Series windows offering an abundance of natural light. Escape to the porcelain tile courtyard & relax among the custom firepit & peaceful water feature. Smart home technology & endless amenities! Truly a must see & experience!
Location
State MN
County Washington
Zoning Residential-Single Family
Rooms
Basement Other, Partial, Concrete, Slab
Dining Room Breakfast Area, Eat In Kitchen, Informal Dining Room, Kitchen/Dining Room, Living/Dining Room
Interior
Heating Boiler, Forced Air, Fireplace(s), Hot Water, Radiant Floor
Cooling Central Air
Fireplaces Number 2
Fireplaces Type Two Sided, Family Room, Gas, Primary Bedroom
Fireplace Yes
Appliance Air-To-Air Exchanger, Cooktop, Dishwasher, Disposal, Dryer, Exhaust Fan, Humidifier, Water Filtration System, Water Osmosis System, Microwave, Refrigerator, Wall Oven, Washer, Water Softener Owned
Exterior
Garage Attached Garage, Concrete, Garage Door Opener, Heated Garage, Insulated Garage
Garage Spaces 3.0
Pool None
Roof Type Asphalt,Pitched
Parking Type Attached Garage, Concrete, Garage Door Opener, Heated Garage, Insulated Garage
Building
Lot Description Corner Lot
Story One and One Half
Foundation 3820
Sewer Private Sewer
Water Well
Level or Stories One and One Half
Structure Type Brick/Stone,Fiber Board,Wood Siding
New Construction false
Schools
School District Stillwater
Others
HOA Fee Include Professional Mgmt,Shared Amenities
Restrictions Architecture Committee,Mandatory Owners Assoc,Minimum Lot Size
Read Less Info
Want to know what your home might be worth? Contact us for a FREE valuation!

Our team is ready to help you sell your home for the highest possible price ASAP







