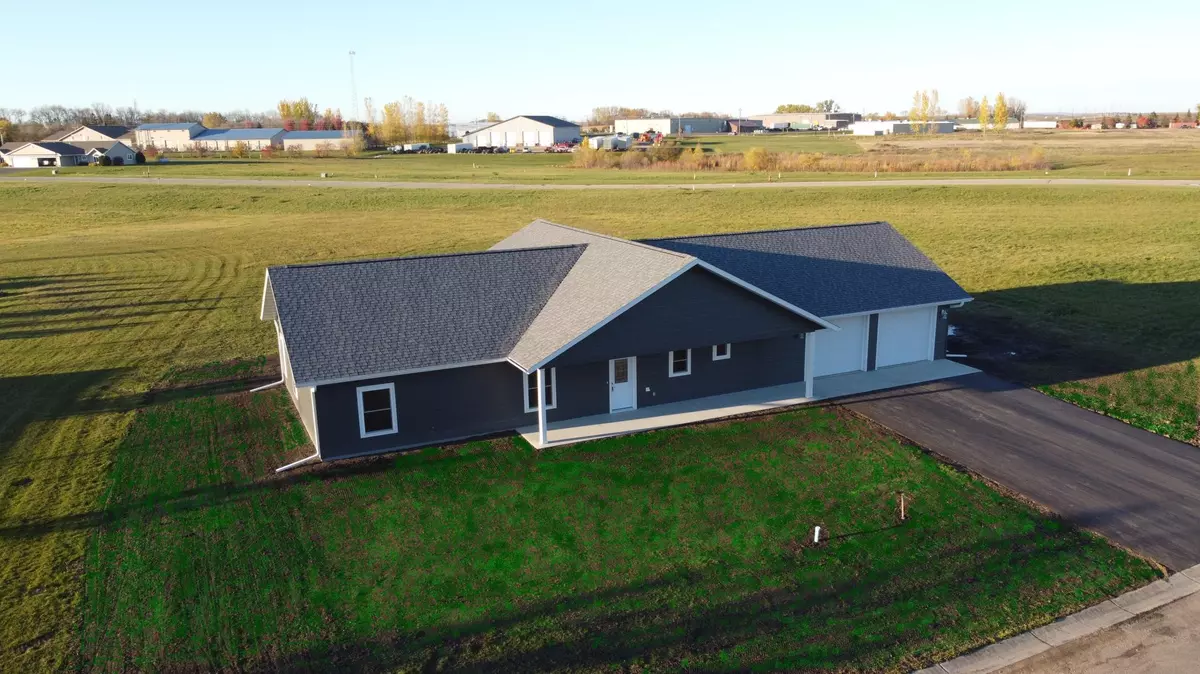$370,000
$379,900
2.6%For more information regarding the value of a property, please contact us for a free consultation.
3 Beds
3 Baths
2,072 SqFt
SOLD DATE : 12/20/2021
Key Details
Sold Price $370,000
Property Type Single Family Home
Sub Type Single Family Residence
Listing Status Sold
Purchase Type For Sale
Square Footage 2,072 sqft
Price per Sqft $178
Subdivision Deere Run Estates First Add
MLS Listing ID 6112442
Sold Date 12/20/21
Bedrooms 3
Full Baths 1
Half Baths 1
Three Quarter Bath 1
Year Built 2021
Annual Tax Amount $2,122
Tax Year 2021
Contingent None
Lot Size 0.560 Acres
Acres 0.56
Lot Dimensions 200x137
Property Description
Come check out this BRAND NEW build, finished in October 2021 with all main level living! This 3 bed, 3 bathroom 2,000+ sf home is located in the Deere Run Estates on the outskirts of Brandon.
From the moment you walk in, you will notice the spaciousness that the open floor plan and vaulted ceiling provide in this main living area.
The kitchen boasts custom Amish- built cabinets, stainless steel appliances, a large kitchen island and a walk-in pantry.
Convenient half bath located off the mudroom and laundry area. In-floor heat throughout entire home and garage.
Private master bedroom features attached en-suite with double sinks and walk-in closet. Oversized double garage with in-floor heat and plenty of extra room for additional storage or a workshop area.
Concrete drive-way just poured!
This property is located on over ½ acre with a large back yard and a great patio area.
Enjoy the peace and quiet of small town living while still being just 15 minutes from Alexandria.
Location
State MN
County Douglas
Zoning Residential-Single Family
Rooms
Basement None
Dining Room Kitchen/Dining Room
Interior
Heating Radiant Floor
Cooling Central Air
Fireplace No
Appliance Air-To-Air Exchanger, Dishwasher, Microwave, Range, Refrigerator, Water Softener Owned
Exterior
Garage Gravel, Concrete, Heated Garage, Insulated Garage
Garage Spaces 2.0
Roof Type Asphalt
Parking Type Gravel, Concrete, Heated Garage, Insulated Garage
Building
Lot Description Irregular Lot
Story One
Foundation 2968
Sewer City Sewer/Connected
Water City Water/Connected
Level or Stories One
Structure Type Wood Siding
New Construction true
Schools
School District Brandon-Evansville
Read Less Info
Want to know what your home might be worth? Contact us for a FREE valuation!

Our team is ready to help you sell your home for the highest possible price ASAP







