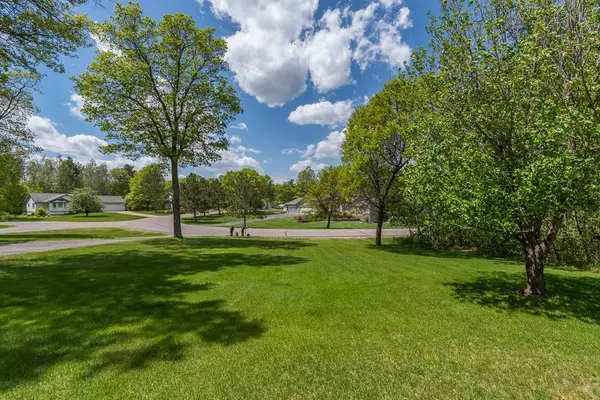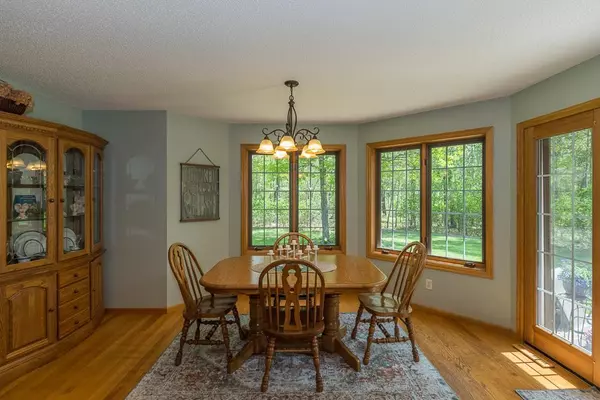$410,000
$399,900
2.5%For more information regarding the value of a property, please contact us for a free consultation.
4 Beds
3 Baths
3,260 SqFt
SOLD DATE : 08/12/2022
Key Details
Sold Price $410,000
Property Type Single Family Home
Sub Type Single Family Residence
Listing Status Sold
Purchase Type For Sale
Square Footage 3,260 sqft
Price per Sqft $125
Subdivision Third Add Wedgewood
MLS Listing ID 6214133
Sold Date 08/12/22
Bedrooms 4
Full Baths 2
Three Quarter Bath 1
Year Built 1999
Annual Tax Amount $4,446
Tax Year 2022
Contingent None
Lot Size 0.600 Acres
Acres 0.6
Lot Dimensions 150 x 175 x 130 x 190
Property Description
Located on a quiet street in a delightful neighborhood, this bright & cheerful four bedroom, three bath family home features…a welcoming covered front porch; formal foyer entry; French doors that lead to the main level den; step down to the living room w/ cathedral ceiling & a beautiful gas fireplace; kitchen w/ center island breakfast bar-custom oak cabinetry-lovely hardwood flooring-pantry-an informal dining area; the backyard patio is perfect for relaxing and BBQs; a large main level master bedroom suite w/ two walk-in closets & private bath with jetted tub; a fully finished lower level with a family room-two large bedrooms-bath-large storage room AND a huge utility room/storage area. Enjoy the main level laundry/mudroom that leads to the attached 36x24+ garage, the delightfully landscaped park-like grounds on .60 acres with underground sprinkling, a fire pit area, AND a great location with easy access to town, area lakes, the Baxter clinic and schools! Truly a fabulous property!
Location
State MN
County Crow Wing
Zoning Residential-Single Family
Rooms
Basement Block, Egress Window(s), Finished, Full, Storage Space
Dining Room Breakfast Bar, Informal Dining Room
Interior
Heating Forced Air
Cooling Central Air
Fireplaces Number 1
Fireplaces Type Gas, Living Room
Fireplace Yes
Appliance Air-To-Air Exchanger, Dishwasher, Disposal, Dryer, Microwave, Range, Refrigerator, Washer, Water Softener Owned
Exterior
Garage Attached Garage, Asphalt, Concrete, Garage Door Opener
Garage Spaces 3.0
Roof Type Age 8 Years or Less,Asphalt
Parking Type Attached Garage, Asphalt, Concrete, Garage Door Opener
Building
Lot Description Tree Coverage - Medium
Story One
Foundation 1800
Sewer City Sewer/Connected
Water City Water/Connected
Level or Stories One
Structure Type Brick/Stone,Vinyl Siding
New Construction false
Schools
School District Brainerd
Read Less Info
Want to know what your home might be worth? Contact us for a FREE valuation!

Our team is ready to help you sell your home for the highest possible price ASAP







