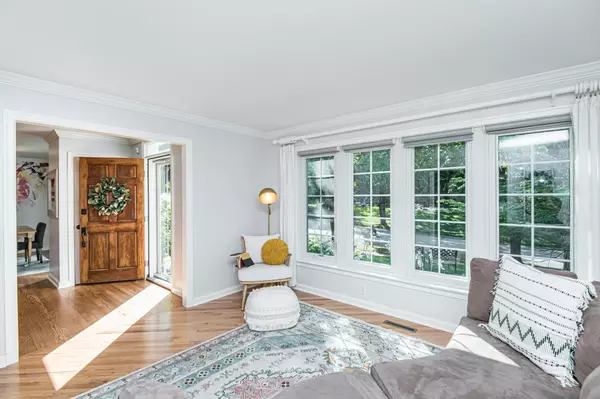$489,900
$499,900
2.0%For more information regarding the value of a property, please contact us for a free consultation.
4 Beds
3 Baths
2,436 SqFt
SOLD DATE : 09/30/2022
Key Details
Sold Price $489,900
Property Type Single Family Home
Sub Type Single Family Residence
Listing Status Sold
Purchase Type For Sale
Square Footage 2,436 sqft
Price per Sqft $201
Subdivision Foxcroft 4Th
MLS Listing ID 6257729
Sold Date 09/30/22
Bedrooms 4
Full Baths 1
Half Baths 1
Three Quarter Bath 1
Year Built 1988
Annual Tax Amount $4,878
Tax Year 2021
Contingent None
Lot Size 0.270 Acres
Acres 0.27
Lot Dimensions Irregular
Property Description
We're sure you will be impressed with all the charm and character in this sought after 2-story floor plan in Foxcroft! A home for entertaining featuring formal and informal dining, study/den, living room w/ gas fireplace & timeless appeal kitchen w/ hardwood floors, island, solid surface tops, pantry & access to the backyard patio. You'll love the everyday living w/ 4 bedrooms on the upper level featuring the owner's suite w/ walk-in closet, neutral decor & updated tiled bath w/ double vanity! 3 additional nice-sized bedrooms & full bath! This home is loaded w/ windows for natural lighting, paneled walls & modern decor/finishes! Fantastic location w/ walking/bike paths, neighborhood parks & mature trees!
Location
State MN
County Olmsted
Zoning Residential-Single Family
Rooms
Basement Full
Dining Room Kitchen/Dining Room, Separate/Formal Dining Room
Interior
Heating Forced Air
Cooling Central Air
Fireplaces Number 1
Fireplaces Type Gas, Living Room
Fireplace Yes
Appliance Cooktop, Dishwasher, Dryer, Exhaust Fan, Humidifier, Gas Water Heater, Microwave, Refrigerator, Stainless Steel Appliances, Wall Oven, Washer, Water Softener Owned
Exterior
Parking Features Attached Garage, Concrete, Floor Drain
Garage Spaces 2.0
Fence Full, Wood
Roof Type Asphalt
Building
Lot Description Tree Coverage - Medium
Story Two
Foundation 1262
Sewer City Sewer/Connected
Water City Water/Connected
Level or Stories Two
Structure Type Cedar
New Construction false
Schools
Elementary Schools Bamber Valley
Middle Schools John Adams
High Schools Mayo
School District Rochester
Read Less Info
Want to know what your home might be worth? Contact us for a FREE valuation!

Our team is ready to help you sell your home for the highest possible price ASAP







